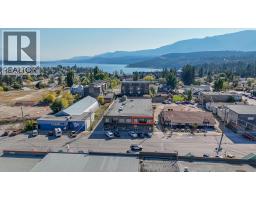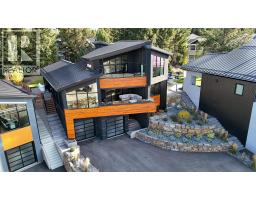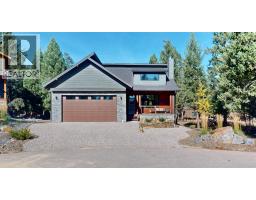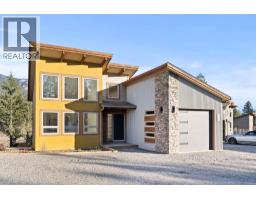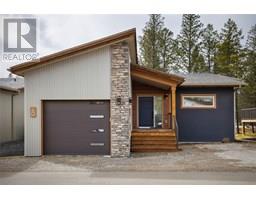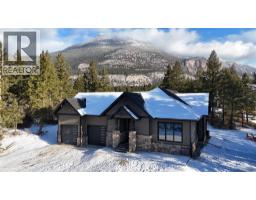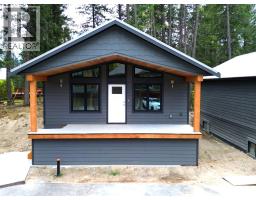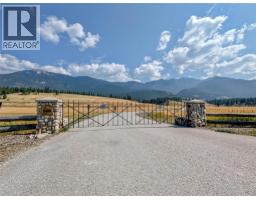4736 COPPER Crescent Windermere, Windermere, British Columbia, CA
Address: 4736 COPPER Crescent, Windermere, British Columbia
Summary Report Property
- MKT ID10343078
- Building TypeHouse
- Property TypeSingle Family
- StatusBuy
- Added24 weeks ago
- Bedrooms2
- Bathrooms1
- Area1215 sq. ft.
- DirectionNo Data
- Added On06 Aug 2025
Property Overview
**YOUR LAKE/BEACH ACCESS WINDERMERE COTTAGE HAS ARRIVED. ACCESS TO BOAT SLIP IN TRETHEWEY MARINA until 2030** This cute as a button cottage is an associate member to Trethewey Beach and is located on a large and private .51 Acre lot just a short walking distance to the beach. Enjoy plenty of deck space and a gorgeous outdoor entertainment/pizza oven gazebo and Hot Tub. The clean and well maintained interior has timeless cottage character, a cozy wood burning stove and a bedroom loft which could be converted to a reading nook. A selection of the notable recent improvements includes: Upgraded power supply/burried BC hydro Power lines, upgraded entry doors 2024, New metal deck railings added 2019, Septic emptied and collar/access added 2019, Replaced baseboard heaters by entry doors, Wifi controller added for dining window baseboard, installed hot water tank for outdoor sink, New hot tub installed in 2020 (can be controlled via wifi), serviced by diamond heating and spas). Spring 2023 the interior of the cottage was professionally painted. Do not wait to make this your forever cottage or future development site. Significant new builds and renovations on neighbouring properties in such a sought after neighbourhood makes this a timely acquisition. (id:51532)
Tags
| Property Summary |
|---|
| Building |
|---|
| Level | Rooms | Dimensions |
|---|---|---|
| Second level | Loft | 9' x 9' |
| Main level | Kitchen | 11' x 10'6'' |
| Laundry room | 5'6'' x 7' | |
| Full bathroom | 9'7'' x 5'10'' | |
| Bedroom | 8'11'' x 8'11'' | |
| Primary Bedroom | 9' x 16' | |
| Dining room | 8' x 8' | |
| Living room | 13' x 15' | |
| Foyer | 13'5'' x 15' |
| Features | |||||
|---|---|---|---|---|---|
| Private setting | Refrigerator | Dryer | |||
| Range - Electric | Microwave | Washer | |||
| Wall unit | |||||





































