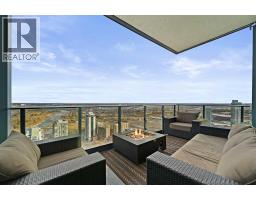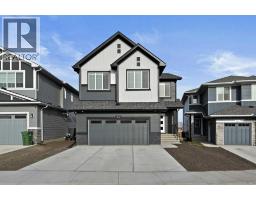102, 474 Seton Circle SE Seton, Calgary, Alberta, CA
Address: 102, 474 Seton Circle SE, Calgary, Alberta
Summary Report Property
- MKT IDA2260602
- Building TypeRow / Townhouse
- Property TypeSingle Family
- StatusBuy
- Added16 weeks ago
- Bedrooms2
- Bathrooms3
- Area1636 sq. ft.
- DirectionNo Data
- Added On29 Sep 2025
Property Overview
Welcome to 102-474 Seton Circle Se. This beautifully designed 2-bedroom, 2.5-bath townhouse offers modern living at its finest, perfectly located just steps to the playground, dining, entertainment, and more.Step inside to an open-concept main floor featuring neutral-toned flooring, a bright and airy living space, and a chef-inspired kitchen complete with crisp white quartz countertops, sleek cabinetry, and a large island — perfect for entertaining.The spacious primary suite includes a private ensuite for your comfort and convenience, while a second bedroom and additional full bathroom provide room for family or guests.Upstairs, a stunning third-level loft awaits — ideal as a lounge, home office, or bonus space — featuring a wet bar and direct access to a private rooftop patio with unobstructed mountain views. Whether it's morning coffee or evening cocktails, this is the ultimate place to unwind. During the summertime heat, let your A/C keep the house cool for comfort and enjoy having a tandem 2 car garage to protect your vehicle from the elements.Don’t miss out on this opportunity to call this home. (id:51532)
Tags
| Property Summary |
|---|
| Building |
|---|
| Land |
|---|
| Level | Rooms | Dimensions |
|---|---|---|
| Second level | 4pc Bathroom | 7.83 Ft x 4.92 Ft |
| 4pc Bathroom | 7.83 Ft x 6.58 Ft | |
| Bedroom | 15.25 Ft x 12.33 Ft | |
| Primary Bedroom | 15.25 Ft x 10.50 Ft | |
| Third level | Loft | 15.17 Ft x 20.08 Ft |
| Main level | 2pc Bathroom | 3.25 Ft x 6.58 Ft |
| Dining room | 11.67 Ft x 11.42 Ft | |
| Kitchen | 11.33 Ft x 14.58 Ft | |
| Living room | 11.33 Ft x 13.58 Ft |
| Features | |||||
|---|---|---|---|---|---|
| Wet bar | Closet Organizers | Parking | |||
| Attached Garage(2) | Tandem | Dishwasher | |||
| Stove | Microwave | Window Coverings | |||
| Garage door opener | Washer & Dryer | Central air conditioning | |||




















































