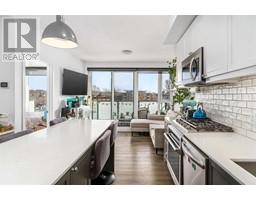104, 370 Dieppe Drive Currie Barracks, Calgary, Alberta, CA
Address: 104, 370 Dieppe Drive, Calgary, Alberta
Summary Report Property
- MKT IDA2192103
- Building TypeApartment
- Property TypeSingle Family
- StatusBuy
- Added3 hours ago
- Bedrooms1
- Bathrooms1
- Area501 sq. ft.
- DirectionNo Data
- Added On05 Feb 2025
Property Overview
This pristine, never-before-occupied main-floor condominium seamlessly blends modern elegance with everyday convenience. A covered patio extends your living space outdoors, offering direct access to additional green space—perfect for relaxation or entertaining. Inside, soaring 10-foot ceilings and refined crown moulding enhance the open, airy ambiance, creating an inviting and sophisticated atmosphere.Nestled within Quesnay at Currie, an award-winning development in the heart of Currie Barracks, this residence is surrounded by one of Calgary’s most dynamic new communities. Enjoy unparalleled proximity to Mount Royal University, Marda Loop’s vibrant shopping and dining scene, and the natural beauty of Glenmore Park—all just minutes from your doorstep.The open-concept design showcases a gourmet kitchen with sleek quartz countertops, full-height cabinetry, and premium built-in stainless steel appliances. The modern bathroom exudes spa-like luxury, featuring quartz finishes, floor-to-ceiling tile, and a waterfall showerhead. For added convenience, an in-suite washer/dryer combo ensures effortless daily living.Residents enjoy titled heated underground parking, ample visitor parking, and access to over 100 acres of landscaped green space, including a dedicated dog park. Currie Barracks masterfully balances urban vibrancy with historic charm, offering a truly exceptional living experience.This move-in-ready gem won’t be available for long—schedule your private viewing today! (id:51532)
Tags
| Property Summary |
|---|
| Building |
|---|
| Land |
|---|
| Level | Rooms | Dimensions |
|---|---|---|
| Main level | Kitchen | 9.67 Ft x 8.50 Ft |
| Living room | 10.92 Ft x 10.58 Ft | |
| Dining room | 7.67 Ft x 6.33 Ft | |
| Primary Bedroom | 10.00 Ft x 9.17 Ft | |
| Foyer | 5.83 Ft x 4.92 Ft | |
| 4pc Bathroom | Measurements not available |
| Features | |||||
|---|---|---|---|---|---|
| Closet Organizers | Gas BBQ Hookup | Underground | |||
| Washer | Refrigerator | Dishwasher | |||
| Stove | Dryer | Microwave | |||
| None | |||||











































