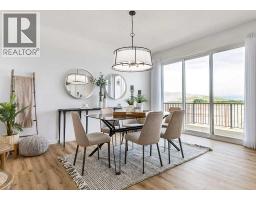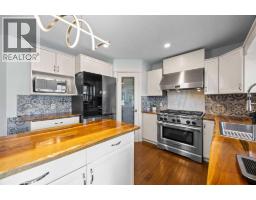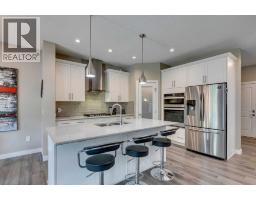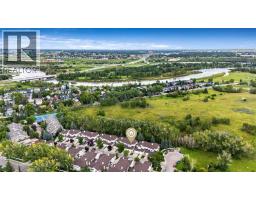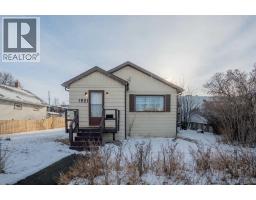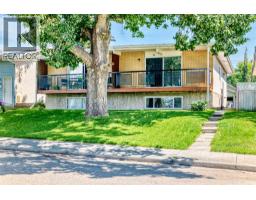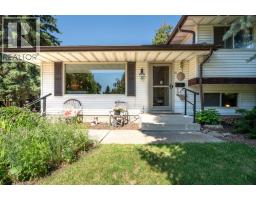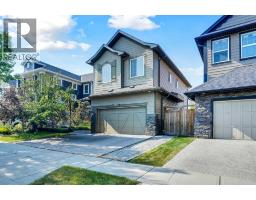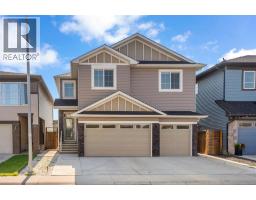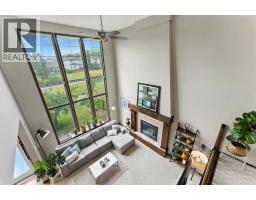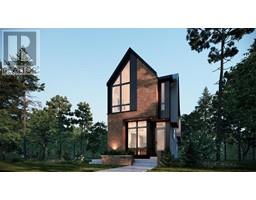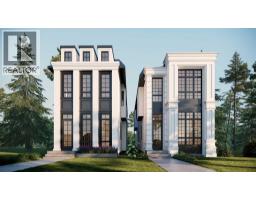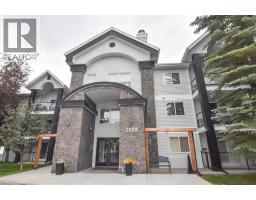106, 2022 Canyon Meadows Drive SE Queensland, Calgary, Alberta, CA
Address: 106, 2022 Canyon Meadows Drive SE, Calgary, Alberta
Summary Report Property
- MKT IDA2255765
- Building TypeApartment
- Property TypeSingle Family
- StatusBuy
- Added2 weeks ago
- Bedrooms2
- Bathrooms1
- Area893 sq. ft.
- DirectionNo Data
- Added On10 Sep 2025
Property Overview
Welcome to Valhalla Ridge, Unit 106. Whether you are a first-time home buyer or an investor looking for a rental, you’ll appreciate that heat and water are included in the low condo fees, making budgeting much simpler. This recently updated 2-bedroom, 2-bathroom condo offers 893 sq. ft. of bright, open living space with new vinyl plank flooring, upgraded lighting, and a private patio featuring a custom gate for direct access to the pathways and green space behind the building. The east-facing orientation keeps the home naturally bright in the morning while staying cooler in the evenings—perfect for relaxing after a long day. Families will love the location with St. Philip Elementary just a 5-minute walk away, Dr. Friedel Middle School within 7 minutes, and Centennial High School only 10 minutes on foot. Outdoor enthusiasts will appreciate the incredible Fish Creek Provincial Park just steps from your door, offering endless trails and year-round activities. Convenience is top of mind with in-unit laundry, in-unit storage, and additional secure storage right in front of your titled underground parking stall. The complex is well-managed, and the exceptionally wide hallways make moving furniture a breeze while also providing easy accessibility for mobility needs. (id:51532)
Tags
| Property Summary |
|---|
| Building |
|---|
| Land |
|---|
| Level | Rooms | Dimensions |
|---|---|---|
| Main level | Living room | 12.50 Ft x 12.08 Ft |
| Dining room | 10.08 Ft x 8.92 Ft | |
| Kitchen | 8.17 Ft x 7.92 Ft | |
| Primary Bedroom | 12.08 Ft x 11.17 Ft | |
| Other | 7.92 Ft x 4.25 Ft | |
| 3pc Bathroom | 7.92 Ft x 4.92 Ft | |
| Bedroom | 11.42 Ft x 9.75 Ft | |
| Laundry room | 7.92 Ft x 4.92 Ft |
| Features | |||||
|---|---|---|---|---|---|
| No Smoking Home | Gas BBQ Hookup | Parking | |||
| Underground | Refrigerator | Dishwasher | |||
| Stove | Washer/Dryer Stack-Up | None | |||

































