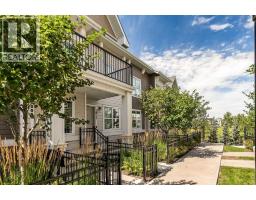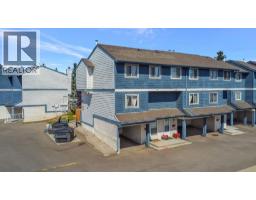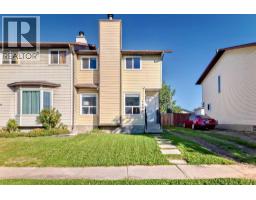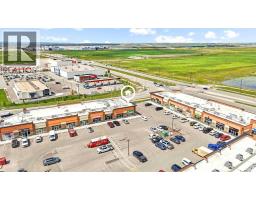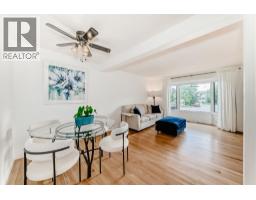153 Walgrove Terrace SE Walden, Calgary, Alberta, CA
Address: 153 Walgrove Terrace SE, Calgary, Alberta
Summary Report Property
- MKT IDA2251261
- Building TypeHouse
- Property TypeSingle Family
- StatusBuy
- Added1 days ago
- Bedrooms5
- Bathrooms4
- Area1703 sq. ft.
- DirectionNo Data
- Added On31 Aug 2025
Property Overview
OPEN HOUSE Saturday (August 30th) and Sunday (August 31st) from 10:30-12:30pm | 2-bed legal suite | 17 x 8 foot swim spa (value of $40,000) | Security System (value of $10,000) | Gas heater in Garage | West backyard backing on to forested green space | Welcome to 153 Walgrove Terrace SE. Your new home is tucked away on a peaceful street with a west-facing backyard that overlooks a tranquil, wooded green space, this charming and meticulously maintained family home combines contemporary elegance with the beauty of nature. Your new home is protected by a security system that is valued over $10,000. The home features over 2,300+ sq. ft. of developed living space, a legal 2 bedroom basement suite, fully fenced in west backyard with a 17 x 8 swim spa. Step inside and be greeted with an office on the main floor, built in stainless kitchen appliances, quartz countertops, a spacious living room that is ideal for cozy evenings by the fireplace and a spacious dining area. Upstairs you will find vinyl plank throughout, 3 bedrooms where the primary bedroom is west facing and gets the views of the forested green space. The ensuite has double vanities, a walk-in shower and tub. As you head to your legal basement suite you are greeted by a mortgage helper which offers a full kitchen, 2 bedrooms and separate laundry. The legal suite is developed by the builder and fully permitted. To finish of the interior of home, you have a double garage with a gas heater. The exterior of the home offers a widened driveway to allow for additional parking. The rear of the home offers a 17 x 8 swim spa, a gazebo and the forested green space. (id:51532)
Tags
| Property Summary |
|---|
| Building |
|---|
| Land |
|---|
| Level | Rooms | Dimensions |
|---|---|---|
| Basement | 4pc Bathroom | 8.75 Ft x 5.50 Ft |
| Bedroom | 10.08 Ft x 9.17 Ft | |
| Bedroom | 11.17 Ft x 9.25 Ft | |
| Other | 8.75 Ft x 7.67 Ft | |
| Kitchen | 8.75 Ft x 6.33 Ft | |
| Furnace | 9.00 Ft x 9.75 Ft | |
| Main level | 2pc Bathroom | 5.17 Ft x 5.00 Ft |
| Dining room | 10.17 Ft x 10.08 Ft | |
| Kitchen | 14.58 Ft x 13.50 Ft | |
| Living room | 12.75 Ft x 12.08 Ft | |
| Office | 7.42 Ft x 6.92 Ft | |
| Upper Level | 4pc Bathroom | 9.08 Ft x 5.00 Ft |
| 5pc Bathroom | 9.17 Ft x 12.08 Ft | |
| Bedroom | 9.92 Ft x 10.25 Ft | |
| Bedroom | 12.58 Ft x 13.83 Ft | |
| Laundry room | 8.83 Ft x 5.08 Ft | |
| Primary Bedroom | 13.33 Ft x 12.33 Ft |
| Features | |||||
|---|---|---|---|---|---|
| No neighbours behind | Gas BBQ Hookup | Attached Garage(2) | |||
| Cooktop - Gas | Range - Electric | Dishwasher | |||
| Microwave | Washer/Dryer Stack-Up | Suite | |||
| Fully air conditioned | |||||




















































