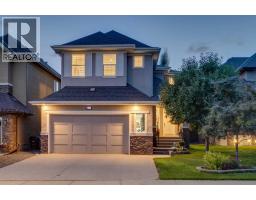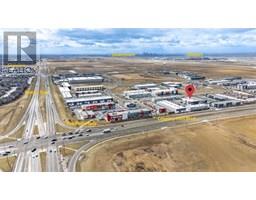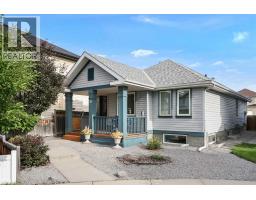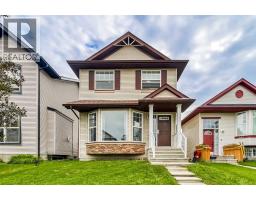606, 919 38 Street NE Marlborough, Calgary, Alberta, CA
Address: 606, 919 38 Street NE, Calgary, Alberta
Summary Report Property
- MKT IDA2251002
- Building TypeRow / Townhouse
- Property TypeSingle Family
- StatusBuy
- Added7 days ago
- Bedrooms3
- Bathrooms2
- Area1105 sq. ft.
- DirectionNo Data
- Added On23 Aug 2025
Property Overview
Welcome to #606, 919 38 Street NE – a beautifully maintained home offering comfort, style, and convenience in one of Calgary’s most accessible neighborhoods. The spacious living room with soaring ceilings is flooded with natural light, creating an inviting space for relaxing or entertaining. Fresh new neutral paint and recent upgrades throughout make this home move-in ready. The kitchen shines with new cabinetry, countertops, and ample storage, while the bathrooms have been thoughtfully renovated. With 3 bedrooms, 1.5 baths, and a covered carport, this home combines practicality with charm. Enjoy being just a 5-minute walk to the LRT, and steps away from Marlborough Mall, shops, restaurants, and everyday essentials. Perfect for first-time buyers or investors, this property delivers a turn-key opportunity with both comfort and convenience. Schedule your private showing today—your next home awaits! (id:51532)
Tags
| Property Summary |
|---|
| Building |
|---|
| Land |
|---|
| Level | Rooms | Dimensions |
|---|---|---|
| Second level | 2pc Bathroom | 5.83 Ft x 3.08 Ft |
| Kitchen | 10.67 Ft x 16.92 Ft | |
| Third level | 4pc Bathroom | 6.50 Ft x 8.00 Ft |
| Bedroom | 8.00 Ft x 10.92 Ft | |
| Bedroom | 10.33 Ft x 15.00 Ft | |
| Primary Bedroom | 12.25 Ft x 12.00 Ft | |
| Basement | Recreational, Games room | 11.50 Ft x 12.42 Ft |
| Storage | 3.42 Ft x 4.42 Ft | |
| Furnace | 5.33 Ft x 11.58 Ft | |
| Lower level | Foyer | 7.00 Ft x 7.92 Ft |
| Main level | Living room | 17.58 Ft x 13.58 Ft |
| Features | |||||
|---|---|---|---|---|---|
| See remarks | Other | Parking | |||
| Carport | Refrigerator | Oven - Electric | |||
| Dishwasher | Stove | Microwave Range Hood Combo | |||
| Washer & Dryer | Central air conditioning | ||||



























































