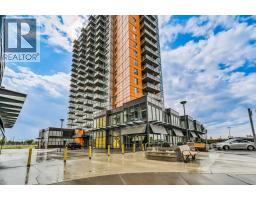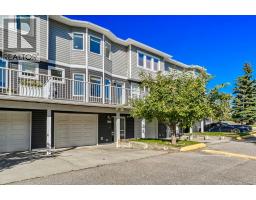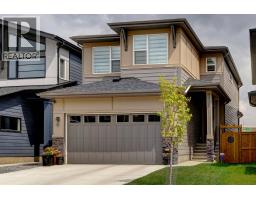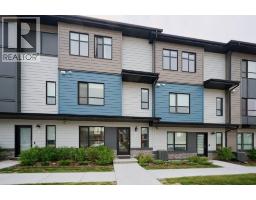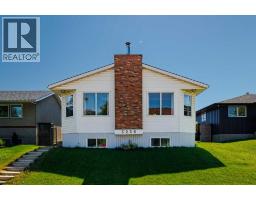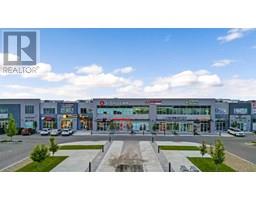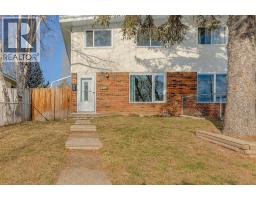143 Cranberry Way SE Cranston, Calgary, Alberta, CA
Address: 143 Cranberry Way SE, Calgary, Alberta
Summary Report Property
- MKT IDA2248236
- Building TypeHouse
- Property TypeSingle Family
- StatusBuy
- Added1 days ago
- Bedrooms4
- Bathrooms4
- Area1320 sq. ft.
- DirectionNo Data
- Added On22 Aug 2025
Property Overview
Experience the best of family life in this inviting 1,320-square-foot home in the family-friendly community of Cranston. This freshly painted home offers four bedrooms and three and a half bathrooms, perfect for a growing family. Inside, natural light fills the spacious living room. The kitchen features maple cabinetry, a pantry, and an island. The bright dining area, with its large bay window, is ideal for meals and entertaining guests. Upstairs, the main bedroom includes a 4-piece ensuite and a walk-in closet. There are two additional good sized bedrooms and a four piece bathroom to complete the upper floor. The basement has a great rec room, a four piece bathroom and another bedroom. Outside, an expansive deck in the lush backyard is ready for barbecues, and the garage provides ample storage and parking to keep your cars warm in the winter! The home has been recently updated with new flooring, a new stove, and a new roof. Located just minutes from schools, parks and pathways, the South Campus hospital, and a variety of amenities, this home is perfectly situated to accommodate your lifestyle. It's ready for you to create lasting memories. (id:51532)
Tags
| Property Summary |
|---|
| Building |
|---|
| Land |
|---|
| Level | Rooms | Dimensions |
|---|---|---|
| Second level | 4pc Bathroom | 7.75 Ft x 4.83 Ft |
| 4pc Bathroom | 5.00 Ft x 7.83 Ft | |
| Bedroom | 9.33 Ft x 11.58 Ft | |
| Bedroom | 9.33 Ft x 11.67 Ft | |
| Primary Bedroom | 13.75 Ft x 11.00 Ft | |
| Basement | 3pc Bathroom | 5.67 Ft x 6.58 Ft |
| Bedroom | 11.83 Ft x 11.75 Ft | |
| Recreational, Games room | 17.92 Ft x 10.50 Ft | |
| Furnace | 5.75 Ft x 8.83 Ft | |
| Main level | 2pc Bathroom | 6.67 Ft x 5.75 Ft |
| Dining room | 10.50 Ft x 14.75 Ft | |
| Kitchen | 8.58 Ft x 12.67 Ft | |
| Living room | 14.25 Ft x 14.42 Ft |
| Features | |||||
|---|---|---|---|---|---|
| Back lane | No neighbours behind | Level | |||
| Detached Garage(2) | Refrigerator | Range - Electric | |||
| Dishwasher | Washer & Dryer | None | |||

































