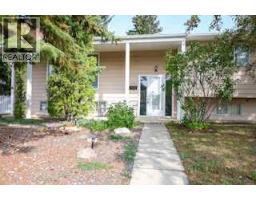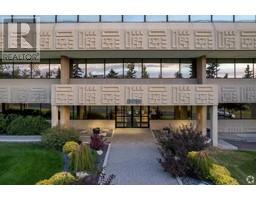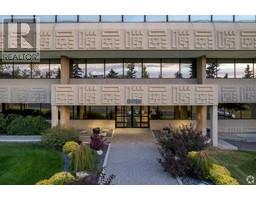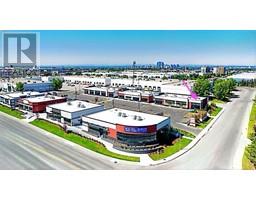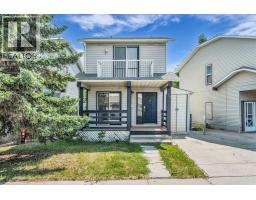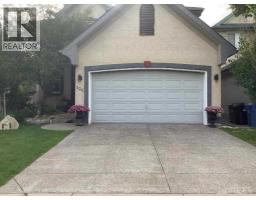106 Elgin Way SE McKenzie Towne, Calgary, Alberta, CA
Address: 106 Elgin Way SE, Calgary, Alberta
Summary Report Property
- MKT IDA2235065
- Building TypeHouse
- Property TypeSingle Family
- StatusBuy
- Added2 days ago
- Bedrooms3
- Bathrooms3
- Area1291 sq. ft.
- DirectionNo Data
- Added On23 Aug 2025
Property Overview
One of the best priced single family homes in McKenzie Towne.....Welcome to this beautiful, fully developed 3 level split, backing onto a play ground and school, in the community of McKenzie Towne. This home offers great curb appeal, is move in ready and quick possession is available. Features of the home include large bright living room with high ceilings, nice kitchen with stainless appliances, plenty of cupboard, counter space and breakfast bar. The formal eating area over looks back yard and has door to side deck for barbeque. Master bedroom offers walk-in closet and 4 pc. ensuite. Main 4 pc. bathroom, 2 additional bedrooms (one presently begin used as a den) The lower developed level includes large rec room, 3 pc. bathroom, laundry area and lots of storage space. A 4th bedroom could be easily made. This home offers laminate floors thru out. Roof on home is 4 yrs old and garage has a new roof. The yard is fully landscaped and fenced. The back yard is relatively maintenance free with pattern stamped patio and large shed. The 26x26 double heated garage is a mechanics delight. The alley is paved. Home is close to all amenities. 106 Elgin Way SE (id:51532)
Tags
| Property Summary |
|---|
| Building |
|---|
| Land |
|---|
| Level | Rooms | Dimensions |
|---|---|---|
| Second level | Kitchen | 11.58 Ft x 10.92 Ft |
| Breakfast | 10.00 Ft x 9.75 Ft | |
| Primary Bedroom | 13.50 Ft x 13.00 Ft | |
| 4pc Bathroom | 8.00 Ft x 5.67 Ft | |
| Other | 6.42 Ft x 5.67 Ft | |
| Bedroom | 11.08 Ft x 8.92 Ft | |
| Bedroom | 12.25 Ft x 9.00 Ft | |
| 4pc Bathroom | 8.92 Ft x 4.92 Ft | |
| Lower level | Family room | 23.67 Ft x 14.50 Ft |
| Recreational, Games room | 12.42 Ft x 12.08 Ft | |
| 3pc Bathroom | Measurements not available | |
| Main level | Living room | 18.00 Ft x 13.50 Ft |
| Foyer | 8.67 Ft x 4.33 Ft |
| Features | |||||
|---|---|---|---|---|---|
| Back lane | No Animal Home | No Smoking Home | |||
| Detached Garage(2) | Garage | Heated Garage | |||
| Refrigerator | Dishwasher | Stove | |||
| Window Coverings | None | ||||









































