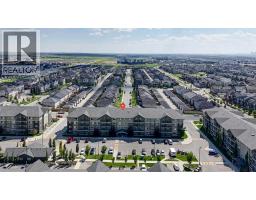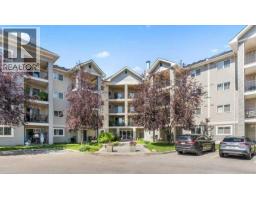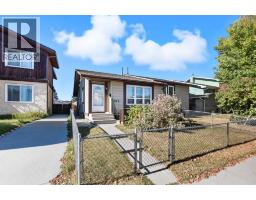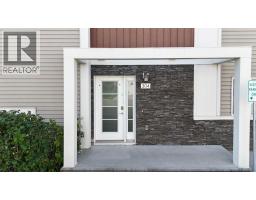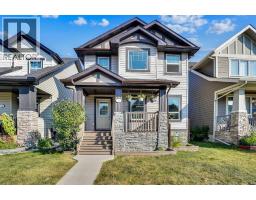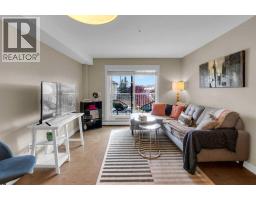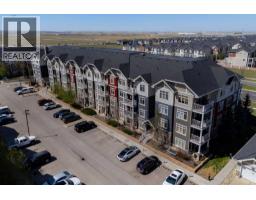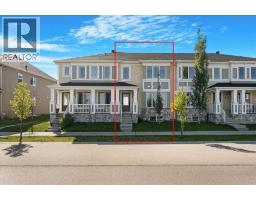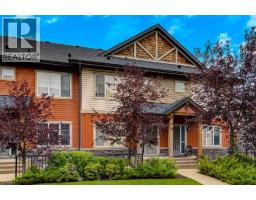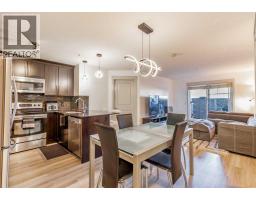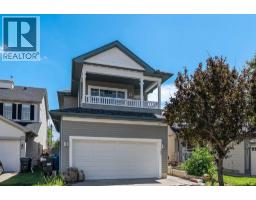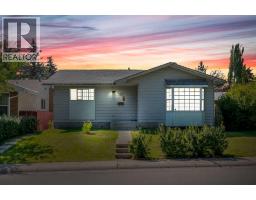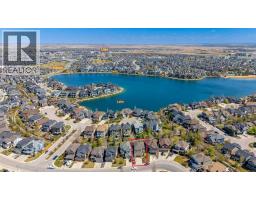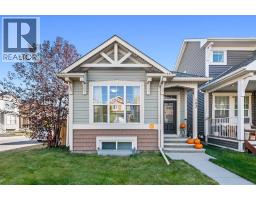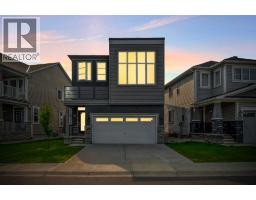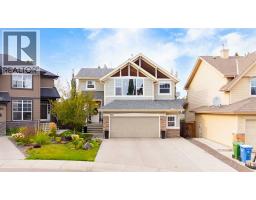11, 3726 Centre Street NE Highland Park, Calgary, Alberta, CA
Address: 11, 3726 Centre Street NE, Calgary, Alberta
Summary Report Property
- MKT IDA2258124
- Building TypeApartment
- Property TypeSingle Family
- StatusBuy
- Added4 weeks ago
- Bedrooms1
- Bathrooms1
- Area632 sq. ft.
- DirectionNo Data
- Added On28 Sep 2025
Property Overview
Incredible opportunity for first-time buyers, investors, or those looking to downsize. This charming 1-bedroom condo offers over 632 sq ft of living space with a private entrance and side porch. The open-concept layout flows seamlessly from the living and dining areas to a large, private, covered balcony — perfect for your morning coffee. The bright and spacious primary bedroom features large windows overlooking the balcony and generous closet space. The updated kitchen includes sleek cabinetry, stainless steel appliances, and a stacked washer and dryer conveniently located in the utility room. Additional upgrades includes a newer hot water tank. Enjoy the convenience of 1 Assigned parking stall*** (#11) included in condo fees. Located just minutes from downtown, schools, parks, shopping, and public transit, with quick access to Trans Canada, McKnight and Deerfoot Trail. Move-in ready with an excellent value and priced to sell — book your showing today with your favorite Realtor! (id:51532)
Tags
| Property Summary |
|---|
| Building |
|---|
| Land |
|---|
| Level | Rooms | Dimensions |
|---|---|---|
| Main level | Primary Bedroom | 10.08 Ft x 11.33 Ft |
| 4pc Bathroom | 4.92 Ft x 9.08 Ft | |
| Living room/Dining room | 8.00 Ft x 9.50 Ft | |
| Kitchen | 7.58 Ft x 6.67 Ft | |
| Living room | 10.92 Ft x 20.25 Ft | |
| Furnace | 4.50 Ft x 5.17 Ft |
| Features | |||||
|---|---|---|---|---|---|
| Parking | Street | Refrigerator | |||
| Stove | Hood Fan | Washer/Dryer Stack-Up | |||
| None | |||||







































