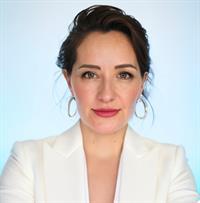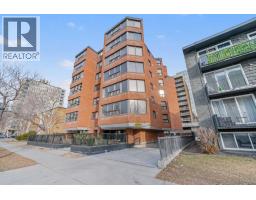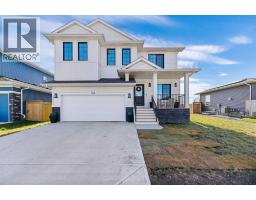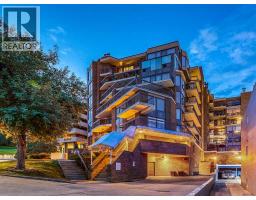1101, 110 7 Street SW Eau Claire, Calgary, Alberta, CA
Address: 1101, 110 7 Street SW, Calgary, Alberta
Summary Report Property
- MKT IDA2252211
- Building TypeApartment
- Property TypeSingle Family
- StatusBuy
- Added17 weeks ago
- Bedrooms3
- Bathrooms4
- Area2849 sq. ft.
- DirectionNo Data
- Added On28 Aug 2025
Property Overview
A one-of-a-kind opportunity: this original-owner, 11th floor executive condominium offers over 3,000 sq. ft. of refined living space highlighted by a layout unlike any other in the city. Floor-to-ceiling windows frame sweeping views of the iconic Peace Bridge, Bow River pathways, and the Rocky Mountains.Designed for both comfort and sophistication, the home features three spacious bedrooms—each with its own ensuite—for a total of four bathrooms. Multiple living and dining areas provide flexibility for both everyday living and entertaining. Outdoor living is exceptional with two patios, including an expansive private terrace that captures breathtaking, unobstructed views.Every detail has been carefully considered by the original owner. Premium finishes, Sub-Zero and Miele appliances, central air conditioning, custom millwork throughout and so much more. The thoughtful floor-plan creates an effortless flow between spaces. Utilities—electricity, water, gas, and heat—are fully included for added convenience. Residents also enjoy the security and ease of seven-day-a-week concierge service, making this the perfect lock-and-leave lifestyle.Situated just steps from Prince’s Island Park, the river pathways, boutique cafés, and some of Calgary’s best hidden dining gems, this residence combines the energy of downtown living with the privacy of a true retreat. Additional highlights include two titled parking stalls (one oversized) and a large private storage unit.Private showings available by appointment only. (id:51532)
Tags
| Property Summary |
|---|
| Building |
|---|
| Land |
|---|
| Level | Rooms | Dimensions |
|---|---|---|
| Main level | Foyer | 15.42 Ft x 7.42 Ft |
| Dining room | 19.00 Ft x 13.42 Ft | |
| Living room | 19.67 Ft x 21.83 Ft | |
| Dining room | 15.67 Ft x 10.42 Ft | |
| Kitchen | 17.83 Ft x 14.25 Ft | |
| Laundry room | 9.92 Ft x 8.50 Ft | |
| Family room | 18.83 Ft x 19.08 Ft | |
| Primary Bedroom | 18.25 Ft x 23.83 Ft | |
| 3pc Bathroom | 13.00 Ft x 12.50 Ft | |
| Bedroom | 17.25 Ft x 12.92 Ft | |
| 3pc Bathroom | 8.92 Ft x 13.58 Ft | |
| Bedroom | 13.00 Ft x 13.17 Ft | |
| 4pc Bathroom | 8.92 Ft x 6.33 Ft | |
| 2pc Bathroom | 4.75 Ft x 5.33 Ft |
| Features | |||||
|---|---|---|---|---|---|
| Elevator | French door | Closet Organizers | |||
| No Animal Home | No Smoking Home | Parking | |||
| Oversize | Underground | Refrigerator | |||
| Cooktop - Gas | Dishwasher | Freezer | |||
| Oven - Built-In | Washer/Dryer Stack-Up | Central air conditioning | |||
| Car Wash | |||||




































































