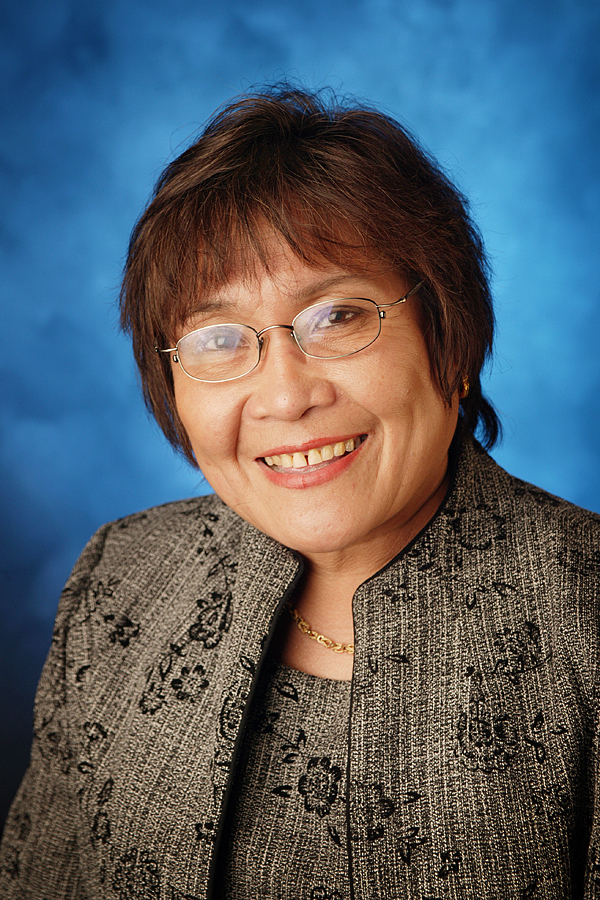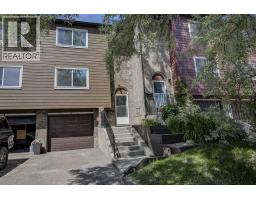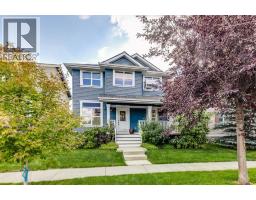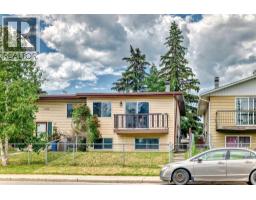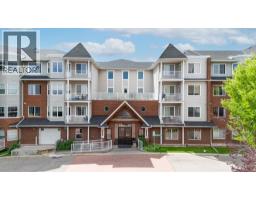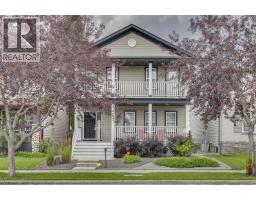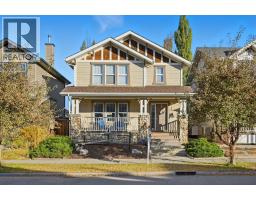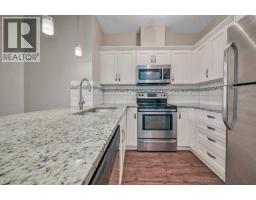1101, 19489 Main Street SE Seton, Calgary, Alberta, CA
Address: 1101, 19489 Main Street SE, Calgary, Alberta
Summary Report Property
- MKT IDA2252980
- Building TypeApartment
- Property TypeSingle Family
- StatusBuy
- Added4 days ago
- Bedrooms2
- Bathrooms2
- Area962 sq. ft.
- DirectionNo Data
- Added On02 Sep 2025
Property Overview
Prepare to be captivated by this stunning end unit, corner ground floor with 2- bdrm and 2-full bthrm in Seton. Former show suite by Cedarglen Homes, boast high end finishes , modern layout and upgrades. The open & spacious living room includes a chic Chicago brick feature wall and a large low E triple glazed window. Open concept layout that seamlessly combine style and functionality. Comfort is ensured with zoned electric baseboard heating and a Fresh Air System (ERV) . The luxury vinyl plank flooring is all the way through for fast & easy cleaning. No carpet here. The primary suite is spacious with a double vanity ensuite and a walk-in closet. The other good sized bedroom provides access to a full 4-pc bathroom. Step through the kitchen which boast quartz countertops, stainless steel appliances and ample storage within the ceiling-height melamine cabinets. This stylish unit also comes in with an ensuite laundry, titled underground parking and a huge private concrete patio with a gas line for your BBQ. It is also a pet friendly complex (Board approval) up to 40 lbs. A low- maintenance living- allowing you more free time to enjoy what you love. Perfect for Seniors, Professionals, Young couples, Students, First time home owner or to investors.. This complex is just a walking distance to South Campos Hospital, YMCA, school, shops, restaurant and other amenities.. It is also an easy access to Stoney Trail and Deerfoot Trail.... Please note that the seller is willing to negotiate on any of the contents in the unit. (id:51532)
Tags
| Property Summary |
|---|
| Building |
|---|
| Land |
|---|
| Level | Rooms | Dimensions |
|---|---|---|
| Main level | Primary Bedroom | 12.17 Ft x 12.42 Ft |
| Other | 5.17 Ft x 8.42 Ft | |
| Bedroom | 8.92 Ft x 9.42 Ft | |
| Kitchen | 14.50 Ft x 9.00 Ft | |
| Laundry room | 8.58 Ft x 5.67 Ft | |
| 4pc Bathroom | 8.17 Ft x 8.50 Ft | |
| 4pc Bathroom | 7.92 Ft x 4.92 Ft | |
| Living room | 9.17 Ft x 10.25 Ft | |
| Dining room | 9.33 Ft x 8.33 Ft |
| Features | |||||
|---|---|---|---|---|---|
| Closet Organizers | No Animal Home | No Smoking Home | |||
| Gas BBQ Hookup | Parking | Underground | |||
| Washer | Refrigerator | Dishwasher | |||
| Stove | Dryer | Microwave Range Hood Combo | |||
| Window Coverings | Central air conditioning | ||||

































