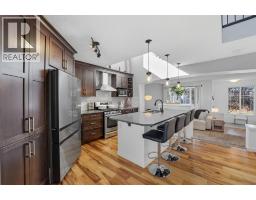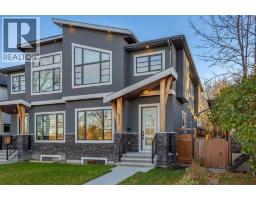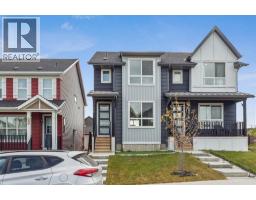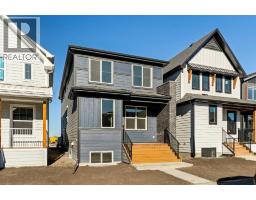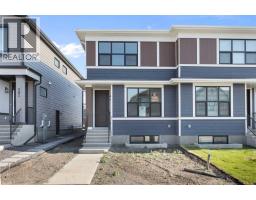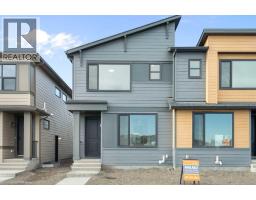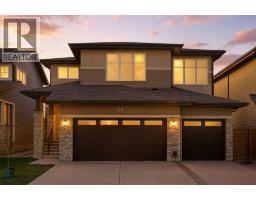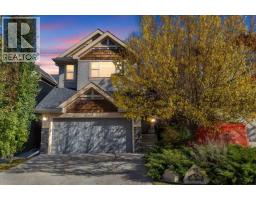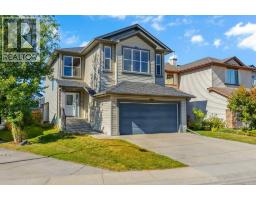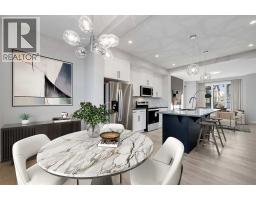751 Prestwick Circle SE McKenzie Towne, Calgary, Alberta, CA
Address: 751 Prestwick Circle SE, Calgary, Alberta
Summary Report Property
- MKT IDA2253278
- Building TypeHouse
- Property TypeSingle Family
- StatusBuy
- Added8 weeks ago
- Bedrooms3
- Bathrooms3
- Area1612 sq. ft.
- DirectionNo Data
- Added On03 Sep 2025
Property Overview
Welcome to this beautifully maintained family home, perfectly located in the vibrant community of Prestwick. Just steps from parks, schools, and a major shopping centre, this home also offers quick access to major highways—making weekday commutes and weekend getaways a breeze.The inviting front porch is the ideal spot to enjoy your morning coffee or unwind in the evening sun. Inside, you’re greeted by a spacious foyer that opens to a bright family room, seamlessly connected to the kitchen and dining area. The kitchen features a large island, timeless white cabinetry, and newer stainless steel appliances, while the dining space overlooks the backyard—perfect for gatherings and everyday living. A convenient 2-piece bathroom completes the main floor.Upstairs, the primary suite boasts a generous walk-in closet and a private ensuite with a soaker tub, separate shower, and plenty of counter space. Two additional bedrooms and a full bathroom provide ample space for family or guests.The finished basement offers a large, open rec area with a rough-in for a future bathroom—ideal for customizing to your needs. Outside, enjoy a spacious deck, lawn area, and a hot tub for year-round relaxation. The oversized garage (23.5' x 30') is a standout feature, perfect for a workshop, home projects, or extra storage.This gem in Prestwick is ready to welcome its next family—don’t miss your chance to make it yours! (id:51532)
Tags
| Property Summary |
|---|
| Building |
|---|
| Land |
|---|
| Level | Rooms | Dimensions |
|---|---|---|
| Basement | Recreational, Games room | 22.00 Ft x 23.83 Ft |
| Main level | Family room | 13.83 Ft x 16.08 Ft |
| Dining room | 17.17 Ft x 9.92 Ft | |
| Kitchen | 13.00 Ft x 8.42 Ft | |
| 2pc Bathroom | Measurements not available | |
| Upper Level | Bedroom | 10.42 Ft x 11.17 Ft |
| Bedroom | 10.42 Ft x 11.17 Ft | |
| 4pc Bathroom | Measurements not available | |
| Primary Bedroom | 12.08 Ft x 15.58 Ft | |
| Other | 6.17 Ft x 9.25 Ft | |
| 4pc Bathroom | Measurements not available |
| Features | |||||
|---|---|---|---|---|---|
| Other | Back lane | Detached Garage(2) | |||
| Oversize | Refrigerator | Dishwasher | |||
| Stove | Microwave | Garage door opener | |||
| Washer & Dryer | Central air conditioning | Other | |||









































