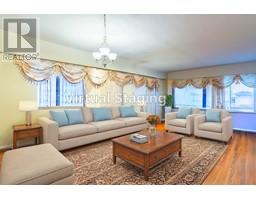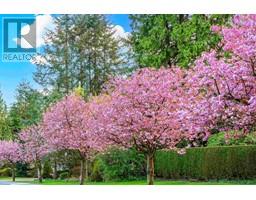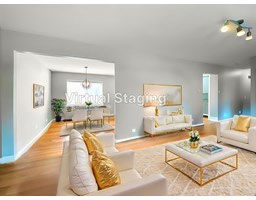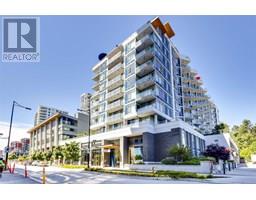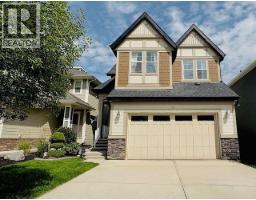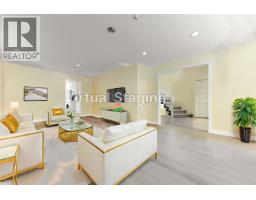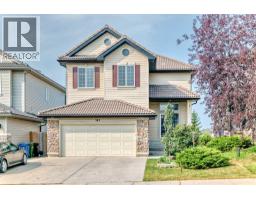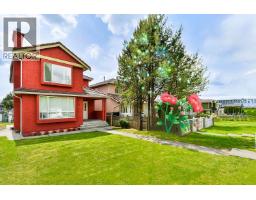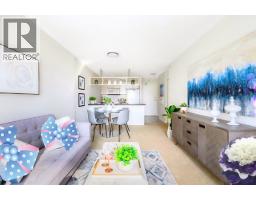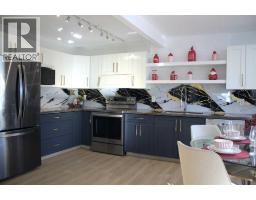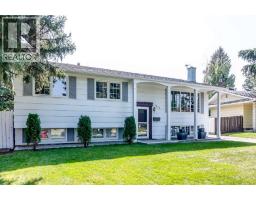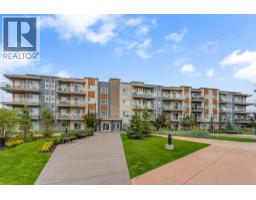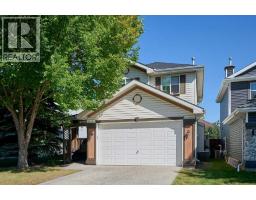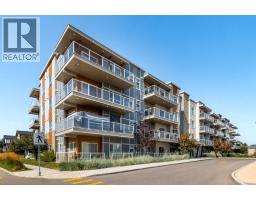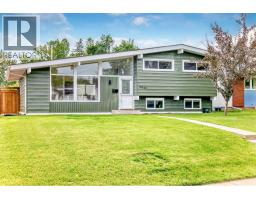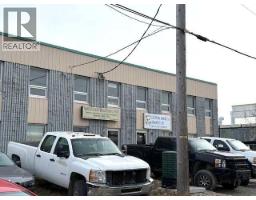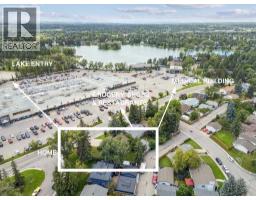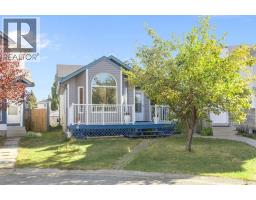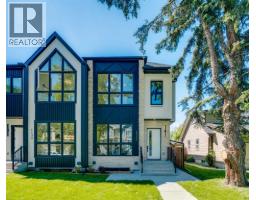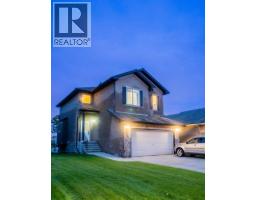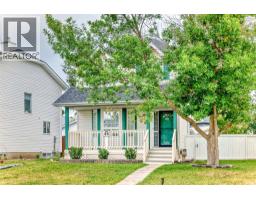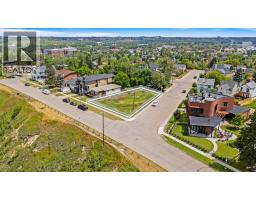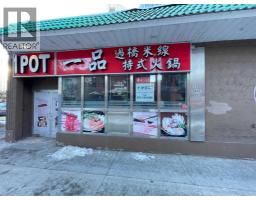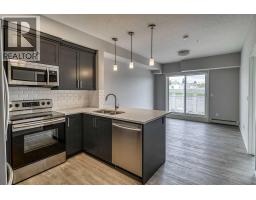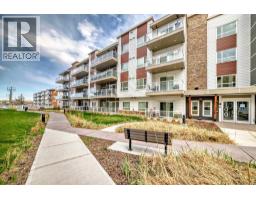113 Calhoun Common NE Livingston, Calgary, Alberta, CA
Address: 113 Calhoun Common NE, Calgary, Alberta
Summary Report Property
- MKT IDA2263958
- Building TypeDuplex
- Property TypeSingle Family
- StatusBuy
- Added2 days ago
- Bedrooms3
- Bathrooms4
- Area1519 sq. ft.
- DirectionNo Data
- Added On12 Oct 2025
Property Overview
Welcome to this stunning home nestled in the vibrant community of Livingston. This beautiful maintained home starts with an expansive front porch which is ideal for unwinding in any season. Main floor includes 9-foot ceilings that create a bright and open feel. Large windows add to the airy and sun-filled atmosphere. Spacious living room provides the family with relaxation area. Stylish kitchen features with quartz countertops, central island and ample white cabinetry. A small den is perfect for office or study corner. A half bath at the entry of the back door complete the main floor. When you walk upstairs, lots of natural light pours in through the expansive side windows. Large bonus room can be tailored for entertainment zone or a home office. Two huge bedrooms with 4-piece ensuites and walk-in closet situated at the both end of the 2nd floor. It is also convenient to have an upper floor laundry . Fully developed basement has an extra spacious living area. A third bedroom with walk-in closet plus a large full bathroom definitely ideal for a growing family. The highlight is that the basement has a separate entrance. It provides options for rental or a private retreat. This home offers the perfect blend of comfort, luxury and functionality, making it an ideal choice for families, professionals and anyone seeking a spacious and convenient living space. Don't hesitate, make an appointment to view your dream home. It is vacant and easy to show. (id:51532)
Tags
| Property Summary |
|---|
| Building |
|---|
| Land |
|---|
| Level | Rooms | Dimensions |
|---|---|---|
| Second level | 4pc Bathroom | 4.92 Ft x 7.75 Ft |
| 4pc Bathroom | 4.92 Ft x 7.33 Ft | |
| Bedroom | 11.50 Ft x 12.33 Ft | |
| Family room | 12.50 Ft x 16.33 Ft | |
| Laundry room | 7.42 Ft x 5.00 Ft | |
| Primary Bedroom | 11.58 Ft x 14.50 Ft | |
| Basement | 4pc Bathroom | 7.00 Ft x 8.25 Ft |
| Bedroom | 9.33 Ft x 9.50 Ft | |
| Recreational, Games room | 16.08 Ft x 16.33 Ft | |
| Furnace | 7.33 Ft x 9.50 Ft | |
| Main level | Living room | 11.92 Ft x 17.33 Ft |
| Kitchen | 11.58 Ft x 14.00 Ft | |
| Dining room | 12.92 Ft x 10.75 Ft | |
| Den | 4.58 Ft x 5.92 Ft | |
| 2pc Bathroom | 5.00 Ft x 4.67 Ft |
| Features | |||||
|---|---|---|---|---|---|
| Back lane | PVC window | No Animal Home | |||
| No Smoking Home | Gas BBQ Hookup | Detached Garage(2) | |||
| Washer | Refrigerator | Dishwasher | |||
| Stove | Dryer | Microwave Range Hood Combo | |||
| Window Coverings | Garage door opener | Separate entrance | |||
| None | |||||


































