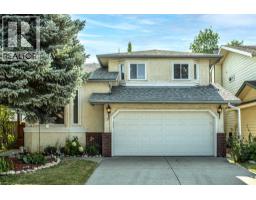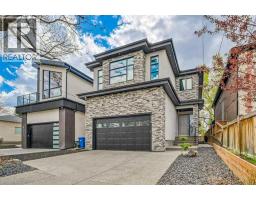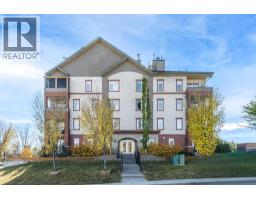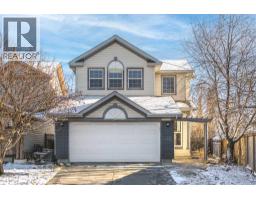1101, 450 8 Avenue SE Downtown East Village, Calgary, Alberta, CA
Address: 1101, 450 8 Avenue SE, Calgary, Alberta
Summary Report Property
- MKT IDA2238401
- Building TypeApartment
- Property TypeSingle Family
- StatusBuy
- Added20 weeks ago
- Bedrooms2
- Bathrooms1
- Area439 sq. ft.
- DirectionNo Data
- Added On21 Aug 2025
Property Overview
Welcome to this wonderful 2-bedroom, 1-bath apartment nestled in the vibrant inner-city neighborhood of Downtown East Village. This open-concept unit features stylish flooring throughout. The spacious living room extends to an inviting balcony, perfect for relaxation while enjoying breathtaking city and river views. The modern kitchen is equipped with sleek cabinetry and appliances, while two sizable bedrooms are filled with natural light. A well-appointed bathroom completes this functional layout. For added convenience, underground bicycle storage is available. This apartment also offers a range of amenities, including a party room, fitness center, 24-hour security, a rooftop terrace, and more. Ideally located within walking distance of everything East Village has to offer—Central Library, C-Train, Studio Bell & Arts Centre, Bow River Pathways, Real Canadian Superstore, and a variety of restaurants, coffee shops, and bars. Book your private showing today! (id:51532)
Tags
| Property Summary |
|---|
| Building |
|---|
| Land |
|---|
| Level | Rooms | Dimensions |
|---|---|---|
| Main level | Primary Bedroom | 10.33 Ft x 8.92 Ft |
| Bedroom | 8.92 Ft x 7.58 Ft | |
| 4pc Bathroom | 8.00 Ft x 4.92 Ft | |
| Kitchen | 13.25 Ft x 8.75 Ft | |
| Living room | 11.25 Ft x 8.42 Ft | |
| Other | 3.00 Ft x 3.00 Ft | |
| Other | 8.83 Ft x 3.92 Ft |
| Features | |||||
|---|---|---|---|---|---|
| See remarks | None | Dishwasher | |||
| Stove | Microwave Range Hood Combo | Washer & Dryer | |||
| None | Exercise Centre | ||||






































