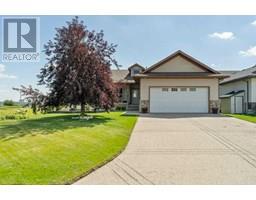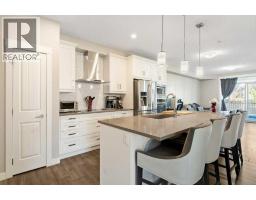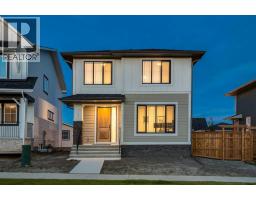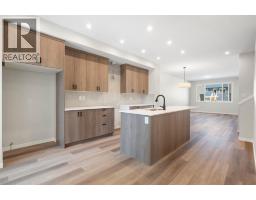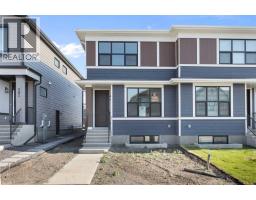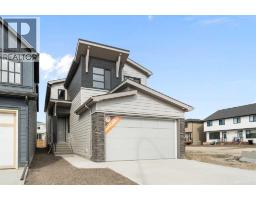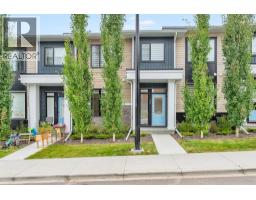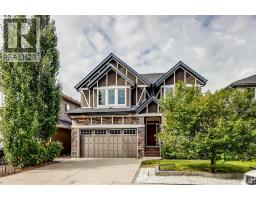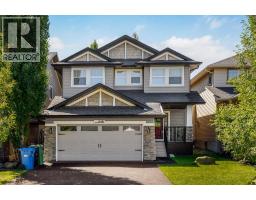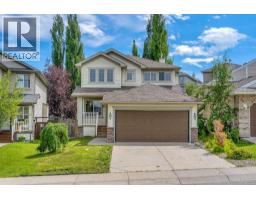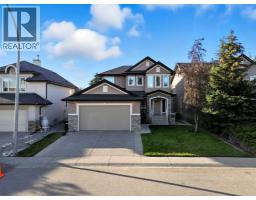Bedrooms
Bathrooms
Interior Features
Appliances Included
Refrigerator, Dishwasher, Stove, Microwave Range Hood Combo, Window Coverings, Garage door opener, Washer/Dryer Stack-Up
Flooring
Carpeted, Ceramic Tile
Building Features
Features
Other, No Animal Home, No Smoking Home, Gas BBQ Hookup, Parking
Foundation Type
Poured Concrete
Construction Material
Poured concrete
Total Finished Area
660.71 sqft
Fire Protection
Smoke Detectors
Building Amenities
Car Wash, Party Room
Heating & Cooling
Cooling
Central air conditioning
Exterior Features
Exterior Finish
Brick, Concrete, Stone
Neighbourhood Features
Community Features
Pets Allowed With Restrictions
Amenities Nearby
Park, Shopping
Maintenance or Condo Information
Maintenance Fees
$573.75 Monthly
Maintenance Fees Include
Condominium Amenities, Caretaker, Common Area Maintenance, Heat, Insurance, Parking, Property Management, Reserve Fund Contributions, Security, Other, See Remarks, Sewer, Waste Removal
Parking
Parking Type
Garage,Visitor Parking,Heated Garage,Underground




































