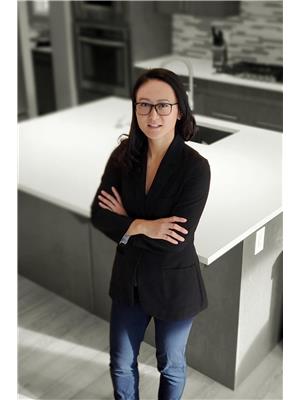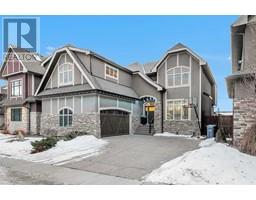1104A Regent Crescent NE Renfrew, Calgary, Alberta, CA
Address: 1104A Regent Crescent NE, Calgary, Alberta
Summary Report Property
- MKT IDA2186563
- Building TypeDuplex
- Property TypeSingle Family
- StatusBuy
- Added1 weeks ago
- Bedrooms4
- Bathrooms4
- Area1793 sq. ft.
- DirectionNo Data
- Added On13 Feb 2025
Property Overview
Experience modern luxury in this stunning semi-detached infill facing a green space/park. The 10 feet main floor is flooded with natural lights from the large windows at the front and back. This home boasts a captivating design with a floating staircase, a built-in wine rack, and a breathtaking marble fireplace and wide-plank hardwood floors throughout the main level. The gourmet kitchen is a chef's dream, featuring sleek cabinetry, plenty of storage space, quartz countertops, and stainless steel appliances. The AC, dishwasher, refrigerator, washer and dryer are less than 2 years old. The primary bedroom is a true retreat, offering a spa-like ensuite with a double vanity, a modern soaking tub, and a walk-in closet with built-in organizers. The other two bedrooms also have large windows and each have a walk-in closet. This home features 8 feet solid doors on the main and upper levels. The finished basement provides a perfect entertainment space, complete with a dry bar, wine fridge, built-in shelving, a fourth bedroom with walk-in closet and another 4 piece bath. There is a low maintenance backyard with a large concrete patio and artificial grass, complete with a double detached garage. Live in Renfrew, close to parks, shopping, restaurants and schools. Check out the virtual tour or book your private showing today! (id:51532)
Tags
| Property Summary |
|---|
| Building |
|---|
| Land |
|---|
| Level | Rooms | Dimensions |
|---|---|---|
| Second level | Primary Bedroom | 13.42 M x 13.33 M |
| 5pc Bathroom | 11.92 M x 9.75 M | |
| Other | 11.67 M x 5.00 M | |
| Bedroom | 10.33 M x 9.83 M | |
| Other | 4.75 M x 9.83 M | |
| Bedroom | 13.58 M x 10.08 M | |
| Other | 4.92 M x 4.92 M | |
| 4pc Bathroom | 8.50 M x 4.92 M | |
| Laundry room | 5.33 M x 4.50 M | |
| Lower level | Family room | 18.25 M x 14.42 M |
| Bedroom | 12.25 M x 10.42 M | |
| Other | 7.58 M x 4.50 M | |
| 4pc Bathroom | 8.08 M x 4.92 M | |
| Main level | Living room | 14.33 M x 11.83 M |
| Kitchen | 13.67 M x 10.33 M | |
| Dining room | 13.42 M x 9.75 M | |
| 2pc Bathroom | 4.92 M x 4.83 M |
| Features | |||||
|---|---|---|---|---|---|
| Back lane | No Animal Home | No Smoking Home | |||
| Detached Garage(2) | Washer | Refrigerator | |||
| Cooktop - Gas | Dishwasher | Dryer | |||
| Microwave | Hood Fan | Window Coverings | |||
| Central air conditioning | |||||


































































