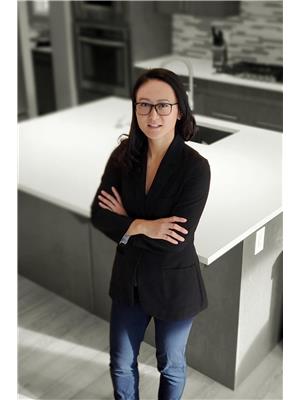79 Wentworth Hill SW West Springs, Calgary, Alberta, CA
Address: 79 Wentworth Hill SW, Calgary, Alberta
Summary Report Property
- MKT IDA2191359
- Building TypeHouse
- Property TypeSingle Family
- StatusBuy
- Added4 days ago
- Bedrooms5
- Bathrooms4
- Area3297 sq. ft.
- DirectionNo Data
- Added On15 Feb 2025
Property Overview
This executive custom home in the highly desirable Wentworth community offers the perfect blend of elegant living and family comfort. You'll be impressed by the open floor plan with spacious rooms and beautiful hardwood floors. The luxurious kitchen is a chef's dream with a large island, granite countertops, stainless steel appliances and butlers pantry. The living room has soaring 19 feet ceilings and custom built-ins with large windows showcase peaceful greenway views. Multiple fireplaces provide warmth and ambiance, enhancing the inviting atmosphere of the various living areas, including a main floor den which could be used as a bedroom, a lower level family room with a theatre-like setup, and a beautifully landscaped backyard complete with a grand deck and a pool! – ideal for al fresco dining and entertaining. The master suite is a true sanctuary, featuring a luxurious bedroom and ensuite separated by a striking two-way fireplace, creating a spa-like retreat. Two additional bedrooms, a full bathroom, and a conveniently located laundry area are situated on the upper level, along with a bonus room for added flexibility. The attached double garage and thoughtfully designed mudroom provide a seamless transition from the outdoors in. Check out the virtual tour or book your private showing today! (id:51532)
Tags
| Property Summary |
|---|
| Building |
|---|
| Land |
|---|
| Level | Rooms | Dimensions |
|---|---|---|
| Second level | Primary Bedroom | 13.17 Ft x 15.17 Ft |
| 5pc Bathroom | 15.33 Ft x 9.42 Ft | |
| Other | 9.17 Ft x 6.17 Ft | |
| Bedroom | 12.92 Ft x 12.83 Ft | |
| Bedroom | 12.92 Ft x 11.92 Ft | |
| 5pc Bathroom | 11.92 Ft x 5.92 Ft | |
| Laundry room | 8.75 Ft x 5.75 Ft | |
| Bonus Room | 22.67 Ft x 16.92 Ft | |
| Basement | Family room | 15.50 Ft x 14.25 Ft |
| Recreational, Games room | 23.25 Ft x 11.92 Ft | |
| Bedroom | 12.83 Ft x 11.92 Ft | |
| 3pc Bathroom | 8.58 Ft x 5.50 Ft | |
| Main level | Living room | 16.00 Ft x 15.92 Ft |
| Living room/Dining room | 11.83 Ft x 8.67 Ft | |
| Kitchen | 14.83 Ft x 14.75 Ft | |
| Dining room | 14.08 Ft x 12.92 Ft | |
| 2pc Bathroom | 5.92 Ft x 5.00 Ft | |
| Bedroom | 12.08 Ft x 8.92 Ft |
| Features | |||||
|---|---|---|---|---|---|
| No Smoking Home | Attached Garage(2) | Washer | |||
| Refrigerator | Cooktop - Gas | Dishwasher | |||
| Oven | Dryer | Microwave | |||
| Hood Fan | None | ||||




































































