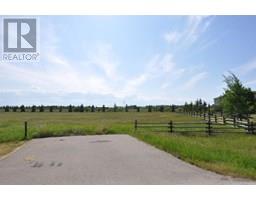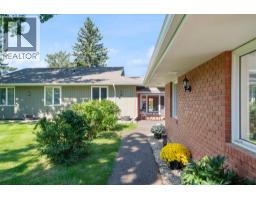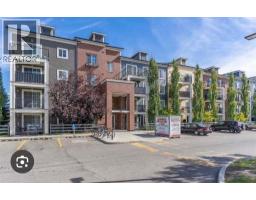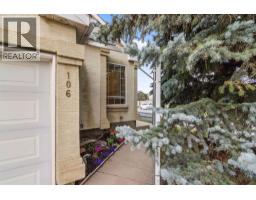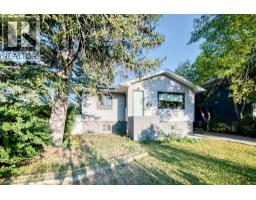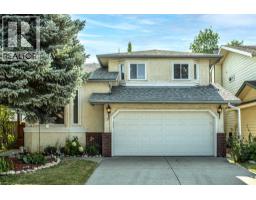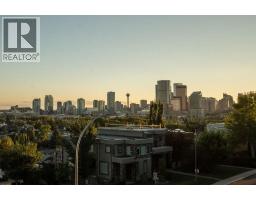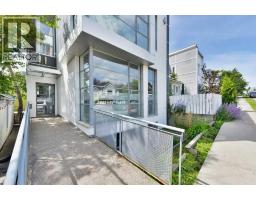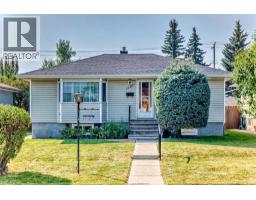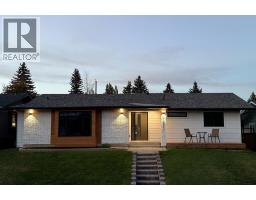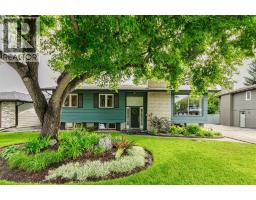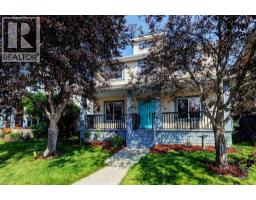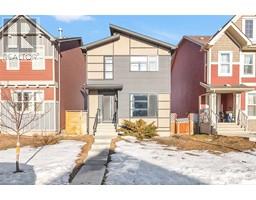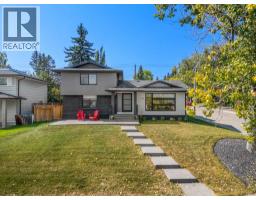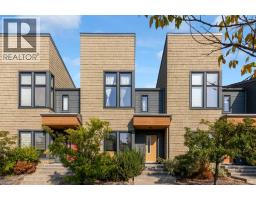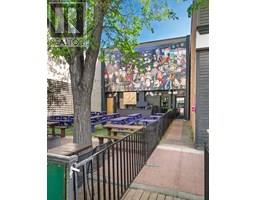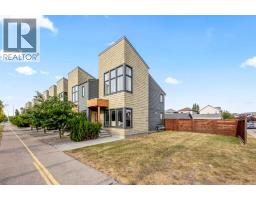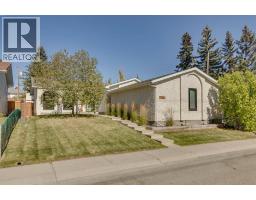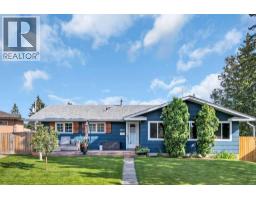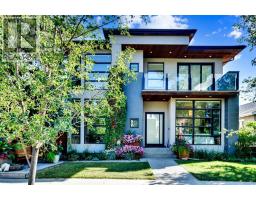111 Canata Close SW Canyon Meadows, Calgary, Alberta, CA
Address: 111 Canata Close SW, Calgary, Alberta
5 Beds3 Baths2309 sqftStatus: Buy Views : 592
Price
$899,900
Summary Report Property
- MKT IDA2246611
- Building TypeHouse
- Property TypeSingle Family
- StatusBuy
- Added7 weeks ago
- Bedrooms5
- Bathrooms3
- Area2309 sq. ft.
- DirectionNo Data
- Added On15 Aug 2025
Property Overview
Canata Close! One of the quietest and stunning blocks to live on in Canyon Meadows. This 2300 Sq/Ft two storey is ripe for a reno! Could easily be opened up on the main floor for open concept still leaving a big family room with fireplace to spend time together in. Upstairs is a FIVE bedroom level all of decent size including the Master with walk-in closet and 4pc ensuite. Downstairs has a wood burning fireplace and lots of room to entertain. the Backyard is full of towering healthy blue and white spruce and does have a paved back lane. The Home is a block off Elbow to head downtown and minutes from new Stoney west to head out of town. Endless possibilities to create a beautiful home to rise a family in! Enjoy. (id:51532)
Tags
| Property Summary |
|---|
Property Type
Single Family
Building Type
House
Storeys
2
Square Footage
2309 sqft
Community Name
Canyon Meadows
Subdivision Name
Canyon Meadows
Title
Freehold
Land Size
724 m2|7,251 - 10,889 sqft
Built in
1969
Parking Type
Attached Garage(2)
| Building |
|---|
Bedrooms
Above Grade
5
Bathrooms
Total
5
Partial
1
Interior Features
Appliances Included
Refrigerator, Oven - Electric, Dishwasher, Microwave Range Hood Combo, Window Coverings, Washer & Dryer
Flooring
Carpeted, Hardwood, Tile
Basement Type
Full (Finished)
Building Features
Features
Back lane, No Animal Home, No Smoking Home
Foundation Type
Poured Concrete
Style
Detached
Construction Material
Wood frame
Square Footage
2309 sqft
Total Finished Area
2309 sqft
Heating & Cooling
Cooling
None
Heating Type
Forced air
Exterior Features
Exterior Finish
Stucco
Neighbourhood Features
Community Features
Golf Course Development
Amenities Nearby
Golf Course, Park, Playground, Schools, Shopping
Parking
Parking Type
Attached Garage(2)
Total Parking Spaces
4
| Land |
|---|
Lot Features
Fencing
Fence
Other Property Information
Zoning Description
R-CG
| Level | Rooms | Dimensions |
|---|---|---|
| Lower level | Recreational, Games room | 28.00 Ft x 24.42 Ft |
| Furnace | 26.33 Ft x 13.00 Ft | |
| Main level | Kitchen | 13.50 Ft x 11.17 Ft |
| Living room | 15.00 Ft x 18.00 Ft | |
| Family room | 17.58 Ft x 13.50 Ft | |
| Dining room | 13.50 Ft x 9.50 Ft | |
| 2pc Bathroom | Measurements not available | |
| Upper Level | Primary Bedroom | 16.25 Ft x 12.33 Ft |
| Bedroom | 13.42 Ft x 9.00 Ft | |
| Bedroom | 12.67 Ft x 12.42 Ft | |
| Bedroom | 9.67 Ft x 9.00 Ft | |
| Bedroom | 12.67 Ft x 9.67 Ft | |
| 4pc Bathroom | .00 Ft | |
| 4pc Bathroom | Measurements not available |
| Features | |||||
|---|---|---|---|---|---|
| Back lane | No Animal Home | No Smoking Home | |||
| Attached Garage(2) | Refrigerator | Oven - Electric | |||
| Dishwasher | Microwave Range Hood Combo | Window Coverings | |||
| Washer & Dryer | None | ||||


















































