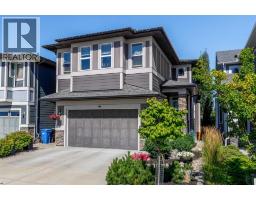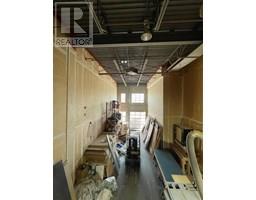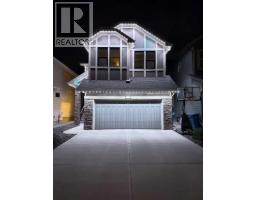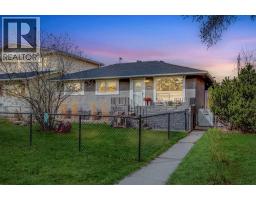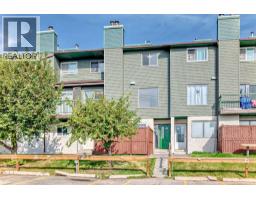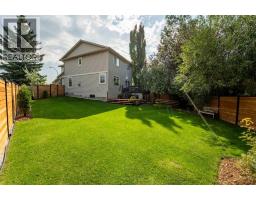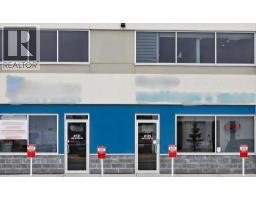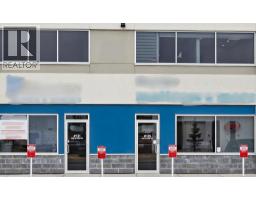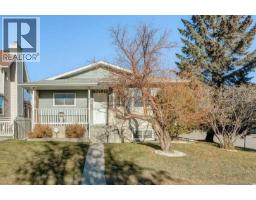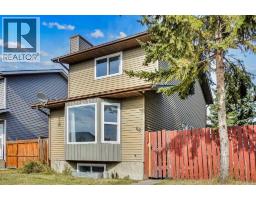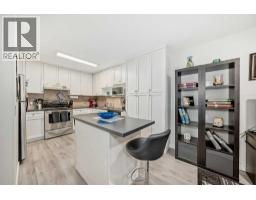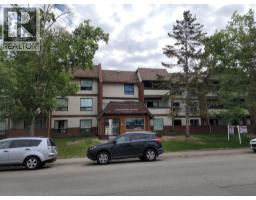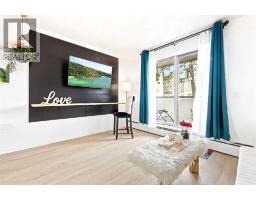230 11A Street NE Bridgeland/Riverside, Calgary, Alberta, CA
Address: 230 11A Street NE, Calgary, Alberta
Summary Report Property
- MKT IDA2256949
- Building TypeHouse
- Property TypeSingle Family
- StatusBuy
- Added5 days ago
- Bedrooms3
- Bathrooms4
- Area2905 sq. ft.
- DirectionNo Data
- Added On27 Sep 2025
Property Overview
Exceptional PAUL LAVOIE designed masterpiece with spectacular finishings located in the established community of Bridgeland. This home is a gardeners dream with an abundance of greenery and fully grown foliage. An iron/glass pivoting front door welcomes you into this luxurious home featuring hardwood flooring on the main and upper levels, including stairs, as well as hand-selected light fixtures throughout. Main floor features front office, inviting lounge with glass fireplace, great room with additional fireplace, and functional mudroom. The kitchen features Ceaserstone countertops, high-end appliances including Double refrigerator, Miele wall oven plus a huge island with built-in cabinetry. Upper level features 3 bedrooms plus a loft, including a spacious master spa-like ensuite with Aspen White marble flooring & walk-in closet. Lower level is perfect for entertaining with a large entertainment/game room, wet bar, additional bedroom & fitness room with full bathroom. Within walking distance to trendy shops, restaurants & downtown. (id:51532)
Tags
| Property Summary |
|---|
| Building |
|---|
| Land |
|---|
| Level | Rooms | Dimensions |
|---|---|---|
| Second level | Primary Bedroom | 18.25 Ft x 18.00 Ft |
| 5pc Bathroom | 11.50 Ft x 16.75 Ft | |
| Other | 7.75 Ft x 7.67 Ft | |
| Bedroom | 17.83 Ft x 13.67 Ft | |
| Other | 5.08 Ft x 4.92 Ft | |
| 4pc Bathroom | 5.00 Ft x 8.42 Ft | |
| Bedroom | 11.75 Ft x 13.67 Ft | |
| Other | 5.75 Ft x 4.67 Ft | |
| 4pc Bathroom | 4.92 Ft x 8.50 Ft | |
| Bonus Room | 17.75 Ft x 10.33 Ft | |
| Laundry room | 8.17 Ft x 5.83 Ft | |
| Main level | Dining room | 13.67 Ft x 10.75 Ft |
| 2pc Bathroom | 5.50 Ft x 5.25 Ft | |
| Family room | 19.67 Ft x 17.50 Ft | |
| Foyer | 10.58 Ft x 10.42 Ft | |
| Kitchen | 15.92 Ft x 15.83 Ft | |
| Living room | 12.58 Ft x 13.67 Ft | |
| Other | 6.67 Ft x 4.42 Ft | |
| Office | 12.42 Ft x 14.25 Ft |
| Features | |||||
|---|---|---|---|---|---|
| Back lane | Closet Organizers | Detached Garage(3) | |||
| Refrigerator | Range - Gas | Dishwasher | |||
| Microwave | Freezer | Hood Fan | |||
| Window Coverings | Garage door opener | Washer & Dryer | |||
| Water Heater - Gas | Central air conditioning | ||||




















































