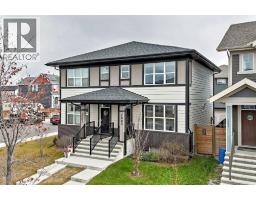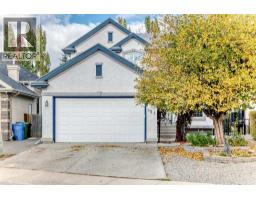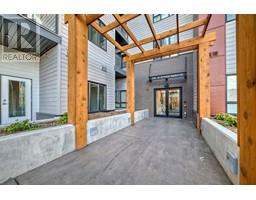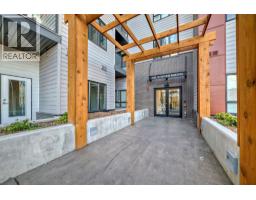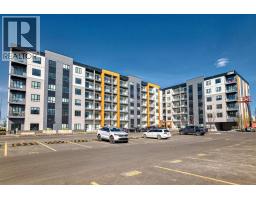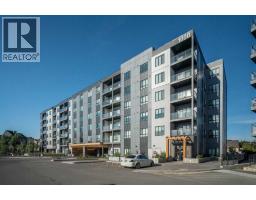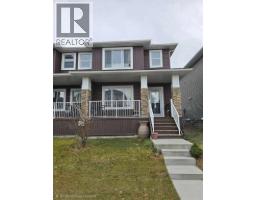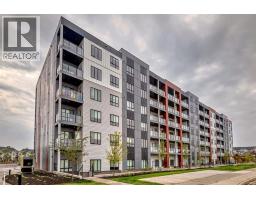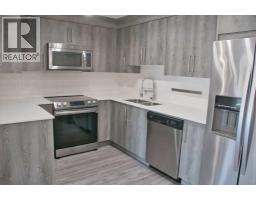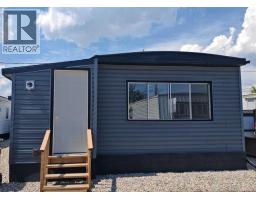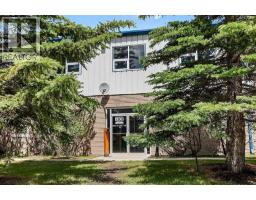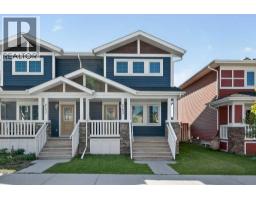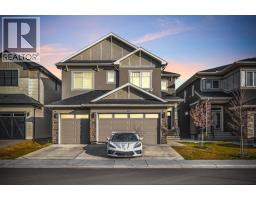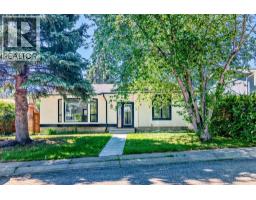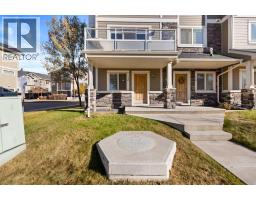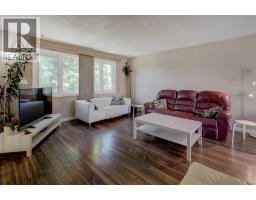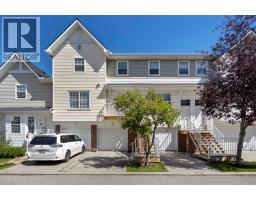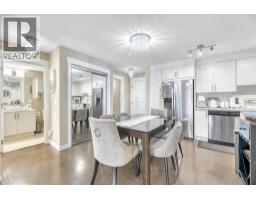33, 3800 Fonda Way SE Forest Heights, Calgary, Alberta, CA
Address: 33, 3800 Fonda Way SE, Calgary, Alberta
Summary Report Property
- MKT IDA2252947
- Building TypeRow / Townhouse
- Property TypeSingle Family
- StatusBuy
- Added10 weeks ago
- Bedrooms3
- Bathrooms1
- Area1112 sq. ft.
- DirectionNo Data
- Added On22 Sep 2025
Property Overview
This fully renovated 3 bed/1 bath pet friendly stacked townhouse in a quiet complex in Forest Heights is a must see! The open plan main floor features updated luxury vinyl plank flooring throughout. The large newer renovated kitchen (2020) features full height white cabinetry, large pantry, good sized island and plenty of storage. The open concept living & dining space are great for entertaining family & friends. The first bedroom is off the main living area & features a glass door allowing in loads of light. The balcony overlooks the serene common area of the complex, perfect for relaxing on warm summer nights. The laundry/utility room has a new stacked washer/dryer, completing the main floor. Upstairs you'll find a large primary bedroom featuring a large custom built in wardrobe. The good sized third bedroom features a large walk in closet. The 4 pc bath has been fully renovated (2021) with a large white vanity featuring tons of storage & soaking tub/shower combo. if storage is your thing the large custom built in cabinetry linen closet, with secret drawers as well as another good sized storage room for all your extra items! Other upgrades throughout include brand new carpet in the bedrooms & stairwells, new solid core doors throughout and new paint., as well as a new roof (2024). The quiet complex features plenty of green space and is close to Marlborough Mall, Peter Lougheed hospital, schools, playgrounds, recreation facilities and is centrally located for easy access to Memorial Dr & Deerfoot Trail, making getting downtown & around the city a breeze. Book your showing today! (id:51532)
Tags
| Property Summary |
|---|
| Building |
|---|
| Land |
|---|
| Level | Rooms | Dimensions |
|---|---|---|
| Second level | Bedroom | 7.92 Ft x 13.67 Ft |
| Living room | 13.92 Ft x 15.50 Ft | |
| Dining room | 8.08 Ft x 5.58 Ft | |
| Kitchen | 12.33 Ft x 10.50 Ft | |
| Other | 4.75 Ft x 7.67 Ft | |
| Third level | Bedroom | 9.42 Ft x 11.58 Ft |
| Other | 5.58 Ft x 4.42 Ft | |
| Primary Bedroom | 13.67 Ft x 12.42 Ft | |
| 4pc Bathroom | 9.00 Ft x 4.92 Ft | |
| Main level | Other | 6.42 Ft x 3.08 Ft |
| Features | |||||
|---|---|---|---|---|---|
| Treed | See remarks | PVC window | |||
| Closet Organizers | No Smoking Home | Parking | |||
| Refrigerator | Range - Electric | Dishwasher | |||
| Freezer | Hood Fan | Window Coverings | |||
| Washer/Dryer Stack-Up | None | ||||
































