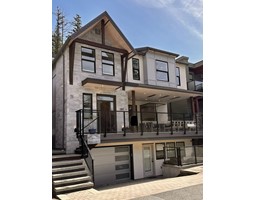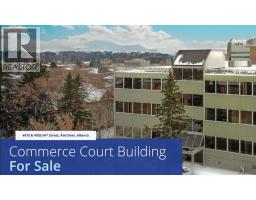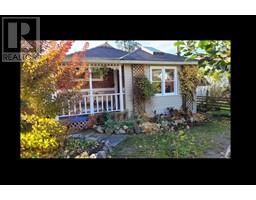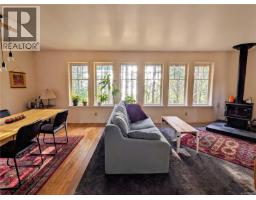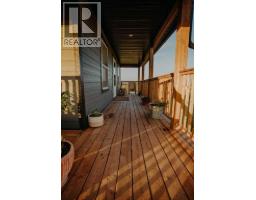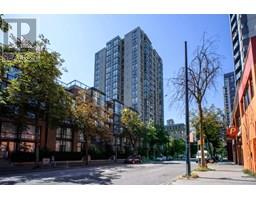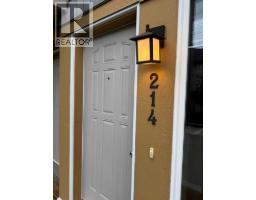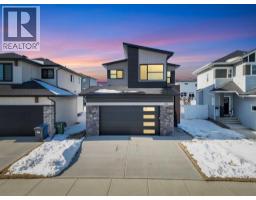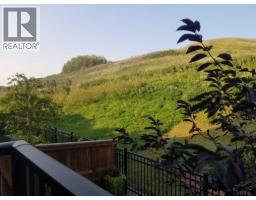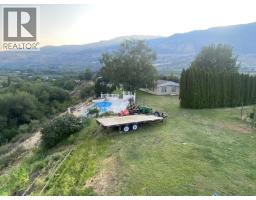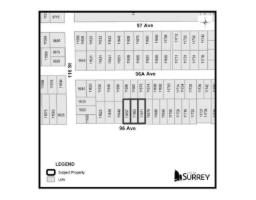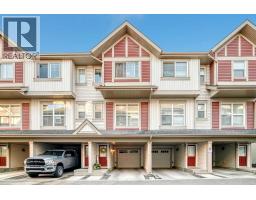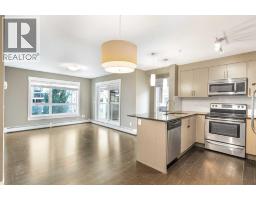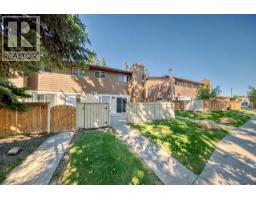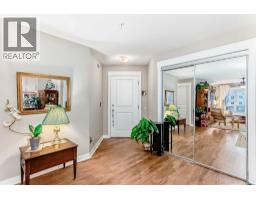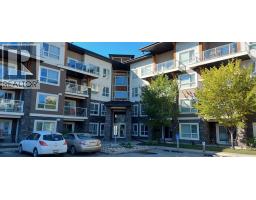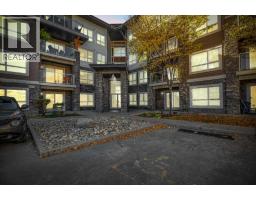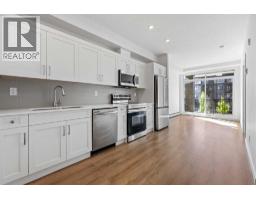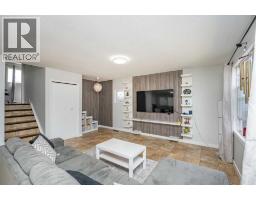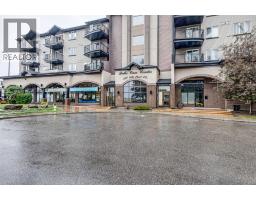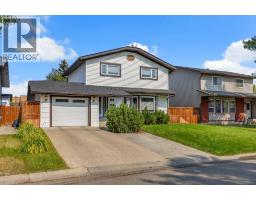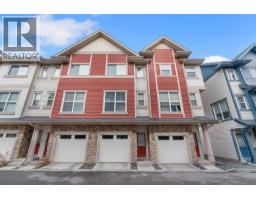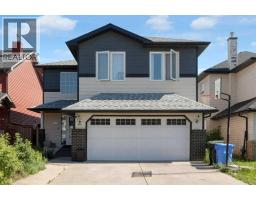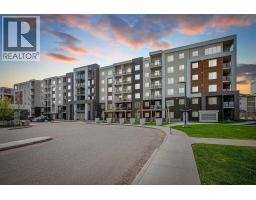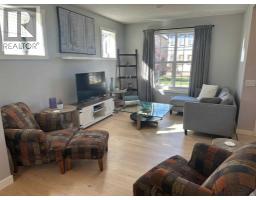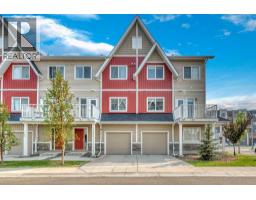30, 2106 50 Street SE Forest Lawn Industrial, Calgary, Alberta, CA
Address: 30, 2106 50 Street SE, Calgary, Alberta
Summary Report Property
- MKT IDA2271646
- Building TypeMobile Home
- Property TypeSingle Family
- StatusBuy
- Added19 hours ago
- Bedrooms2
- Bathrooms1
- Area880 sq. ft.
- DirectionNo Data
- Added On21 Nov 2025
Property Overview
Click brochure link for more details. Fully Renovated 2 Bedroom + Den Mobile Home | Move-In Ready | Oasis MHP, Calgary. This beautifully updated 2-bedroom + den, 1-bathroom mobile home is the perfect blend of comfort, style, and peace of mind. Fully renovated from the studs up in 2025, it’s truly move-in ready—no work needed. Highlights & Upgrades:•Fully redone electrical and plumbing•New insulation and drywall throughout (no outdated paneling!)•Re-leveled for long-term stability•Treated roofing to ensure no leaks•Brand new siding and refreshed exterior•New hot water tank•Durable new flooring throughout•Sleek kitchen with modern cabinetry and appliances•Bright, open layout with large windows for natural light•Bonus den—perfect for an office, guest room, or storageOutdoor Living:Enjoy your private back deck and your own yard space. A large, matching storage shed adds extra convenience.Oasis Mobile Home Park – Calgary:Located in a friendly and centrally-located community just minutes from transit, shopping, and essential amenities. Lot Rent: $760/monthIncludes: Water, sewer, and garbage Snow removal & landscaping in common areasYou own the home and the yard—not just a share in a building. A perfect option for downsizers, retirees, or first-time homeowners looking for low-maintenance living in a private setting.________________________________________This fully upgraded gem won’t last long! (id:51532)
Tags
| Property Summary |
|---|
| Building |
|---|
| Land |
|---|
| Level | Rooms | Dimensions |
|---|---|---|
| Main level | Primary Bedroom | 12.58 Ft x 8.50 Ft |
| Bedroom | 9.33 Ft x 6.00 Ft | |
| Den | 9.42 Ft x 11.42 Ft | |
| 4pc Bathroom | .00 Ft x .00 Ft |
| Features | |||||
|---|---|---|---|---|---|
| See remarks | Level | Washer | |||
| Refrigerator | Stove | Dryer | |||
| Microwave | |||||








