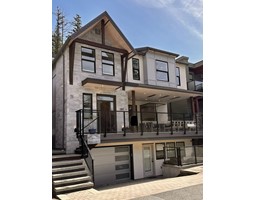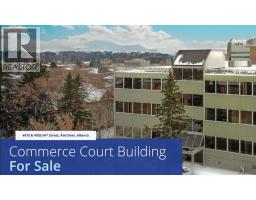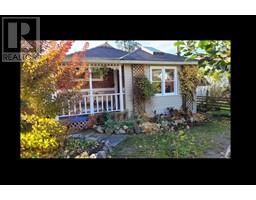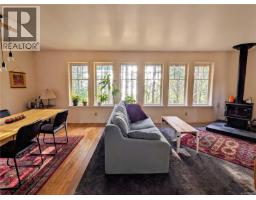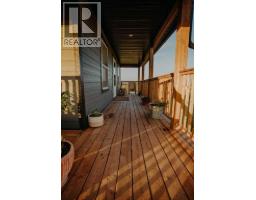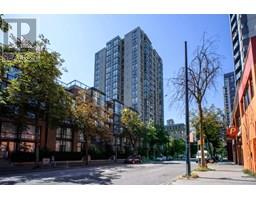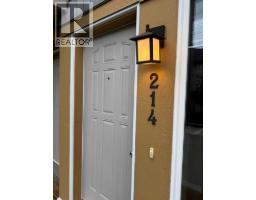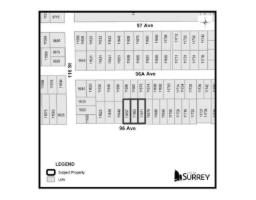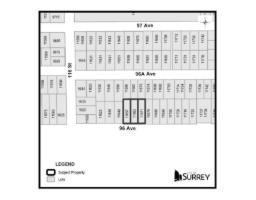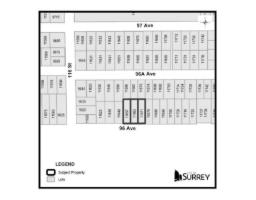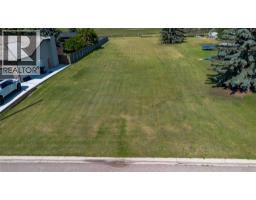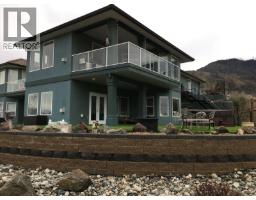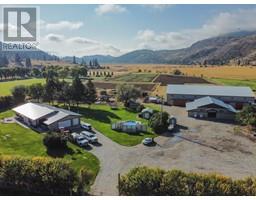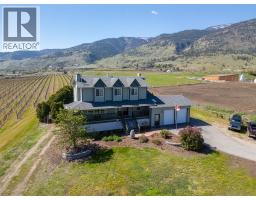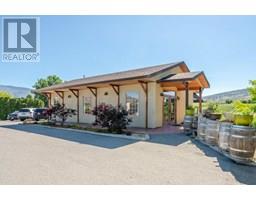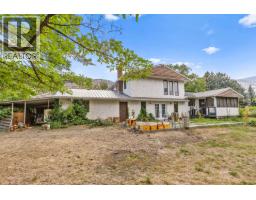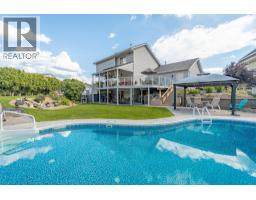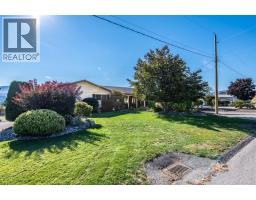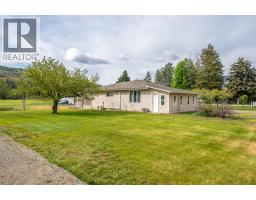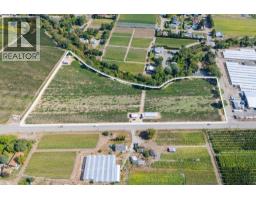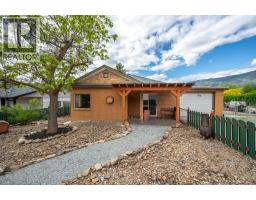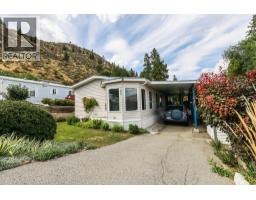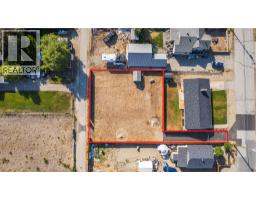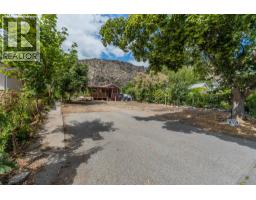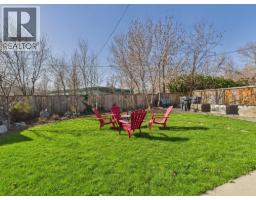5403 SNOWBRUSH Street Oliver Rural, Oliver, British Columbia, CA
Address: 5403 SNOWBRUSH Street, Oliver, British Columbia
Summary Report Property
- MKT ID10361043
- Building TypeOther
- Property TypeAgriculture
- StatusBuy
- Added17 weeks ago
- Bedrooms6
- Bathrooms2
- Area1960 sq. ft.
- DirectionNo Data
- Added On09 Sep 2025
Property Overview
Click brochure link for more details** This picture perfect 7.6 acre property has it all. Set on a hill in the center of the Okanagon Valley in a low frost area, This property is surrounded by astonishing views of the valley and has all-day sun for entertaining and vineyard growth. A spacious 6-bedorom ranch-style home leads out to a 42’ x 12’ infinity pool, hot tub and a large picturesque patio, all having had recent infrastructure upgrades such as stucco and hardy board siding, all are very well-maintained. The established turnkey vineyard has about 4.5 acres of Merlot and Malbec, including award-winning grapes, perfect for those wanting to start a winery with room for more plantings. The detached garage/shop with carport is heated, insulated with power, and has a great canning kitchen and 3-piece bathroom on a separate septic field Behind the garage there is additional RV parking with 2 hook-ups for 30 amp RV power and sani-dump hookup. A lovely paved driveway accesses the property, which is a 3 minute drive to Oliver. The completely private manicured yard with underground sprinklers flatters this oasis. (id:51532)
Tags
| Property Summary |
|---|
| Building |
|---|
| Land |
|---|
| Level | Rooms | Dimensions |
|---|---|---|
| Main level | Kitchen | 25'1'' x 11'8'' |
| 3pc Bathroom | 6'7'' x 5'2'' | |
| 4pc Bathroom | 6'7'' x 7'5'' | |
| Bedroom | 13'6'' x 10'6'' | |
| Bedroom | 11'4'' x 9'8'' | |
| Bedroom | 8'11'' x 8' | |
| Bedroom | 10'4'' x 9' | |
| Bedroom | 11'7'' x 11'1'' | |
| Primary Bedroom | 18'1'' x 14'1'' | |
| Foyer | 13'6'' x 6'1'' | |
| Dining room | 14' x 12' | |
| Living room | 22'11'' x 12' |
| Features | |||||
|---|---|---|---|---|---|
| Private setting | See Remarks | Covered | |||
| Detached Garage(1) | RV | Refrigerator | |||
| Dishwasher | Oven | Washer & Dryer | |||
| Water purifier | Water softener | Heat Pump | |||







































