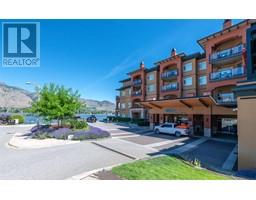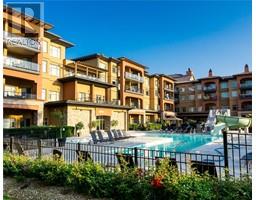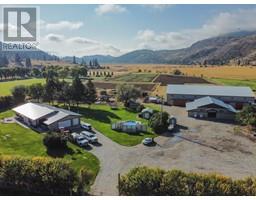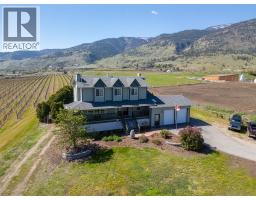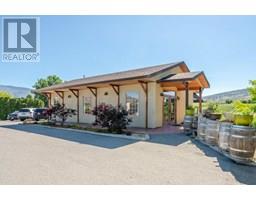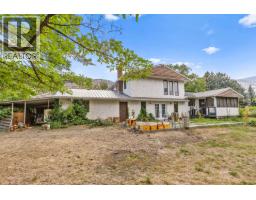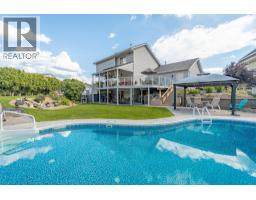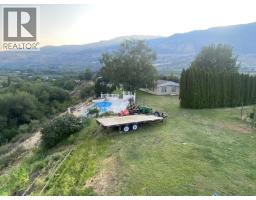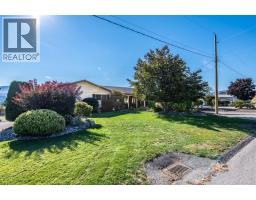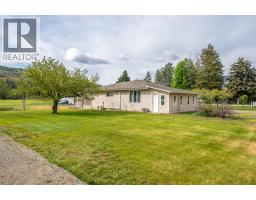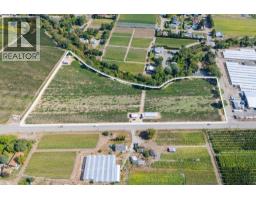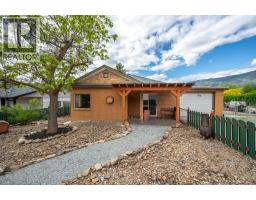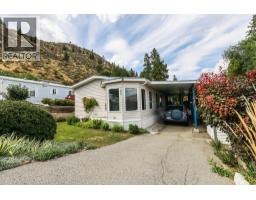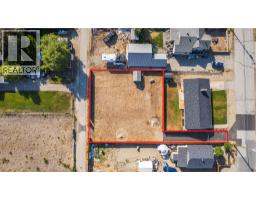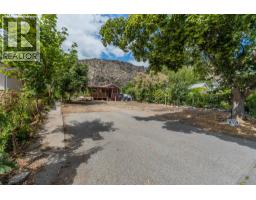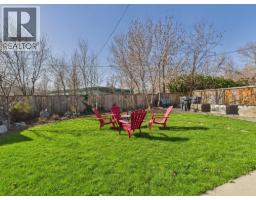181 Carr Crescent Oliver Rural, Oliver, British Columbia, CA
Address: 181 Carr Crescent, Oliver, British Columbia
Summary Report Property
- MKT ID10354224
- Building TypeHouse
- Property TypeSingle Family
- StatusBuy
- Added29 weeks ago
- Bedrooms3
- Bathrooms3
- Area1798 sq. ft.
- DirectionNo Data
- Added On30 Jun 2025
Property Overview
Welcome to acreage living in beautiful, pastoral Willowbrook. 15 minutes from Oliver yet a world apart, this unique 0.8 acre parcel presents a rare, affordable opportunity to fulfill your country lifestyle aspirations, with neighbours close but not too close, and with views that go on forever! The split level double door main entry leads up to the nearly 1,800 square foot finished main level boasting spacious living and dining rooms ideal for entertaining, flooded with natural light and featuring beautiful hardwood floors. The sunny, eat-in kitchen includes a generous pantry, walkout to the rear deck, and access to both a practical 2 piece powder room/laundry combination, and the stunning family room with vaulted, wood-clad ceiling, soaring wood burning fireplace, hardwood floors and second, sliding door walkout to the spacious rear deck. A king-sized primary bedroom, oversized principal bath, and two additional bedrooms with generous closets and hardwood floors complete the main level. The lower level of this spacious home presents the opportunity to double your living space. Framed but unfinished, this level features oversized, above grade windows, loads of storage, 2 separate exits to the rear and side yards, a 3 piece bath with shower, a wood stove, and the possibility to add up to 4 additional bedrooms and a huge recreation/games room space for your family. This parcel is fully fenced and gated. Measurements are approximate. Buyer to verify if important. (id:51532)
Tags
| Property Summary |
|---|
| Building |
|---|
| Level | Rooms | Dimensions |
|---|---|---|
| Lower level | Other | 10'1'' x 8'8'' |
| Other | 11' x 8'7'' | |
| Other | 12'11'' x 11'1'' | |
| Other | 19'6'' x 14'11'' | |
| Utility room | 28'3'' x 12'9'' | |
| Recreation room | 25'7'' x 19'1'' | |
| Full bathroom | 9'5'' x 5'3'' | |
| Main level | Full bathroom | 12'9'' x 4'11'' |
| Bedroom | 10'6'' x 9'7'' | |
| Bedroom | 10'11'' x 9'7'' | |
| Primary Bedroom | 14' x 11'3'' | |
| Partial bathroom | 7'2'' x 6'6'' | |
| Family room | 19'10'' x 14'11'' | |
| Other | 10'7'' x 9'3'' | |
| Kitchen | 15'8'' x 12'9'' | |
| Dining room | 12'7'' x 10'11'' | |
| Living room | 19'4'' x 13'1'' |
| Features | |||||
|---|---|---|---|---|---|
| See Remarks | Oversize | Central air conditioning | |||












































