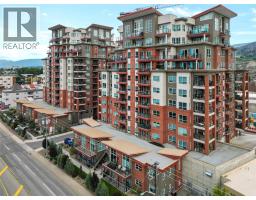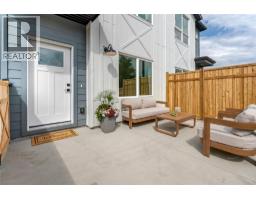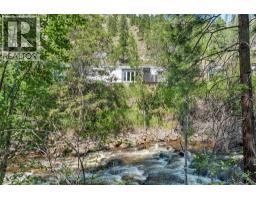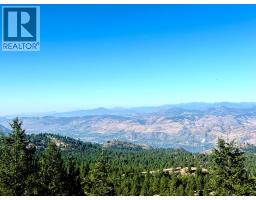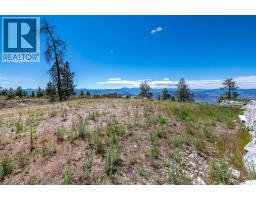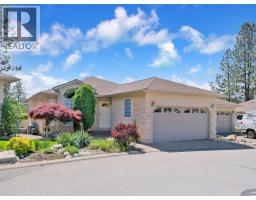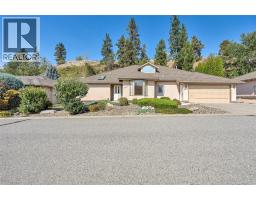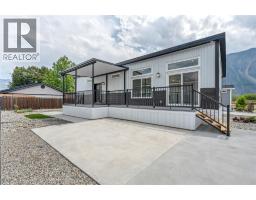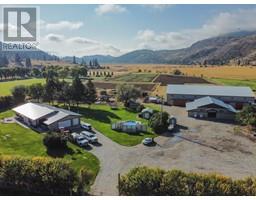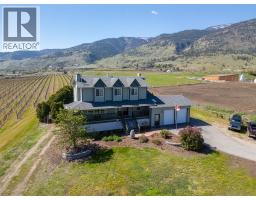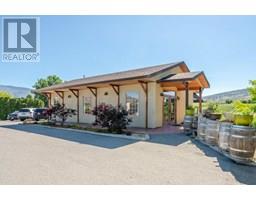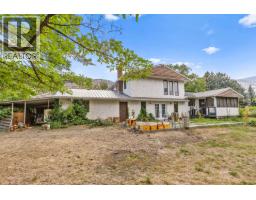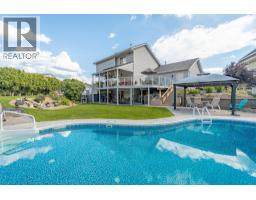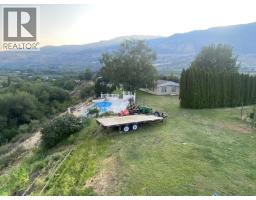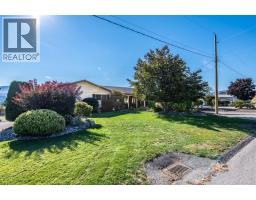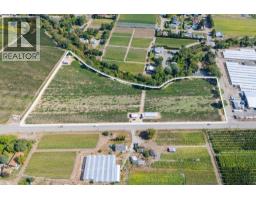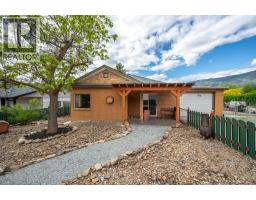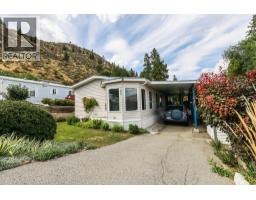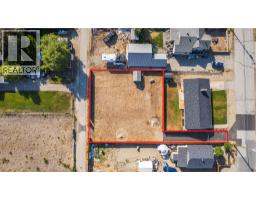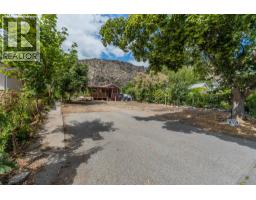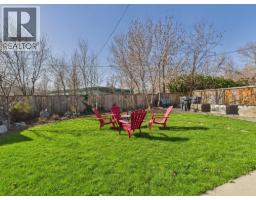5471 SAWMILL Road Oliver, Oliver, British Columbia, CA
Address: 5471 SAWMILL Road, Oliver, British Columbia
Summary Report Property
- MKT ID10362755
- Building TypeHouse
- Property TypeSingle Family
- StatusBuy
- Added8 weeks ago
- Bedrooms3
- Bathrooms1
- Area1074 sq. ft.
- DirectionNo Data
- Added On12 Nov 2025
Property Overview
This property comprises a rare 1-acre lot bordering a river oxbow in a picturesque rural setting just minutes from the Town of Oliver. The home is a well-maintained 3-bedroom, 1-bathroom rancher with upgrades completed in 2016, including a new roof, vinyl windows, ductless heat pump, and kitchen renovations. The property features an 800 sq ft over-height detached shop with power and a removable vehicle hoist. Additionally, there's an attached carport suitable for hosting a 5th wheel for extra guest accommodation. The flat, usable, and fertile acreage offers multiple options for agricultural activities and would be appealing to equipment enthusiasts. The property includes 2 wells. All measurements are approximate; the buyer(s) are to verify if important. Click on the PLAY BUTTON above for a 3D interactive photo floor plan (id:51532)
Tags
| Property Summary |
|---|
| Building |
|---|
| Land |
|---|
| Level | Rooms | Dimensions |
|---|---|---|
| Main level | Bedroom | 11'7'' x 7'5'' |
| Mud room | 11'4'' x 7'7'' | |
| Foyer | 12'5'' x 7'5'' | |
| Family room | 13'3'' x 9'6'' | |
| Living room | 11'4'' x 11'11'' | |
| Kitchen | 13'3'' x 6'1'' | |
| Primary Bedroom | 11'8'' x 10'4'' | |
| Bedroom | 9'6'' x 11'0'' | |
| 4pc Bathroom | 7'6'' x 7'7'' |
| Features | |||||
|---|---|---|---|---|---|
| Private setting | Additional Parking | Other | |||
| RV(10) | Range | Refrigerator | |||
| Dryer | Washer | Heat Pump | |||



















