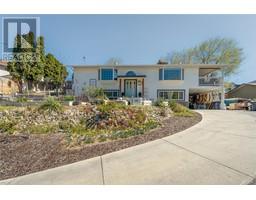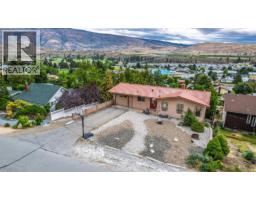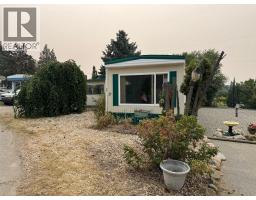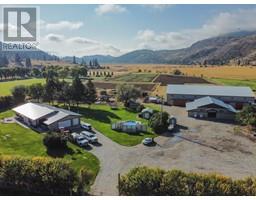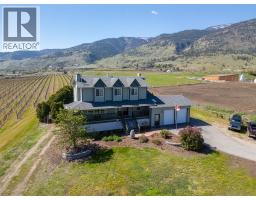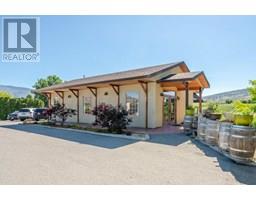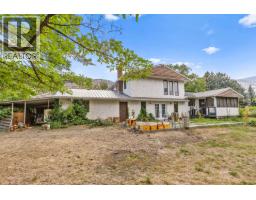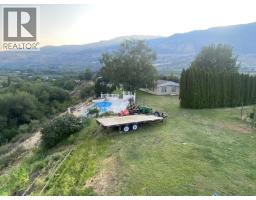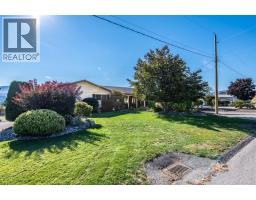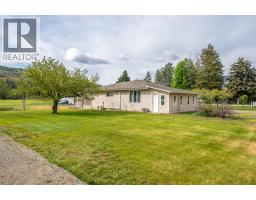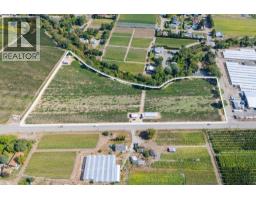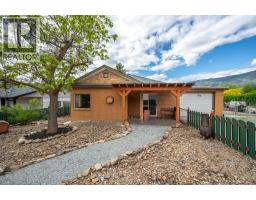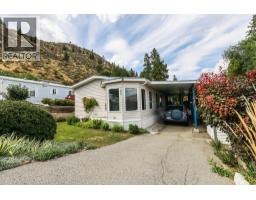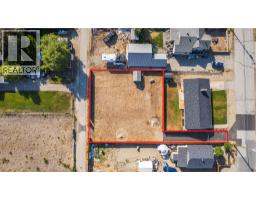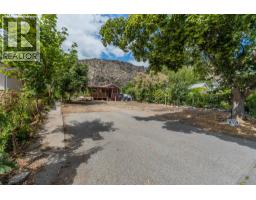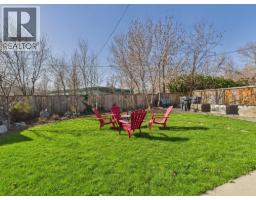5896 FAIRVIEW Place Oliver, Oliver, British Columbia, CA
Address: 5896 FAIRVIEW Place, Oliver, British Columbia
Summary Report Property
- MKT ID10362257
- Building TypeHouse
- Property TypeSingle Family
- StatusBuy
- Added18 weeks ago
- Bedrooms3
- Bathrooms4
- Area2692 sq. ft.
- DirectionNo Data
- Added On09 Sep 2025
Property Overview
Priced to sell—don’t miss this opportunity! This beautifully upgraded 3-bedroom, 4-bathroom home offers outstanding value on a private 0.25-acre lot at the end of a quiet cul-de-sac. Thoughtfully updated and move-in ready, it features a durable metal roof, oversized double garage, central air, forced-air gas heat, and a cozy gas fireplace. The main floor showcases tasteful finishes, easy-care vinyl flooring, and a bright, remodeled kitchen with a generous island—perfect for everyday living and entertaining. Major upgrades between 2017–2023 include: an in-ground pool, UV light purification system, fully renovated bathrooms, new 4-piece ensuite, washer/dryer, hot water tank, updated front door, xeriscaped front yard, and underground irrigation. Enjoy multiple backyard deck areas, peaceful water features, and beautiful mountain views. (id:51532)
Tags
| Property Summary |
|---|
| Building |
|---|
| Land |
|---|
| Level | Rooms | Dimensions |
|---|---|---|
| Second level | Bedroom | 10'2'' x 12'5'' |
| Bedroom | 11'2'' x 11'2'' | |
| Primary Bedroom | 17'3'' x 14'8'' | |
| 4pc Bathroom | 8'2'' x 5'2'' | |
| 4pc Ensuite bath | 9'8'' x 8'1'' | |
| Basement | Storage | 11'2'' x 11'5'' |
| Other | 12'8'' x 13'10'' | |
| Other | 20'0'' x 11'11'' | |
| Recreation room | 24'6'' x 12'9'' | |
| 4pc Bathroom | 11'3'' x 5'2'' | |
| Main level | Foyer | 11'9'' x 9'0'' |
| Laundry room | 7'9'' x 8'2'' | |
| Living room | 14'5'' x 15'11'' | |
| Dining room | 11'7'' x 12'4'' | |
| Kitchen | 14'3'' x 13'10'' | |
| Family room | 17'7'' x 12'9'' | |
| 2pc Bathroom | 6' x 5'1'' |
| Features | |||||
|---|---|---|---|---|---|
| Cul-de-sac | Level lot | Private setting | |||
| RV | Range | Refrigerator | |||
| Dishwasher | Washer & Dryer | Water softener | |||
| Central air conditioning | |||||













































