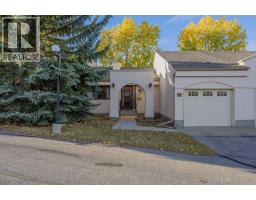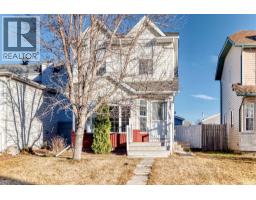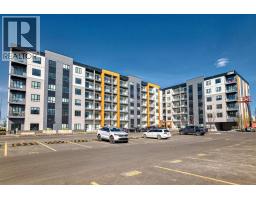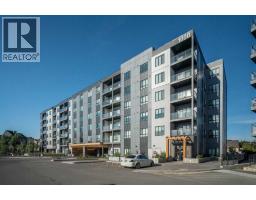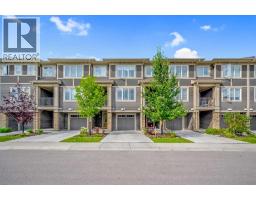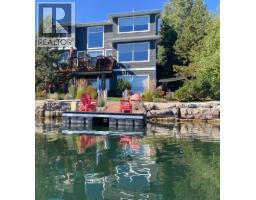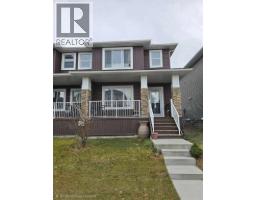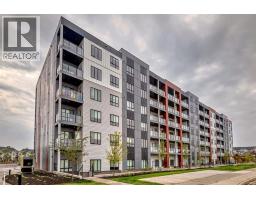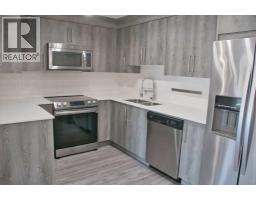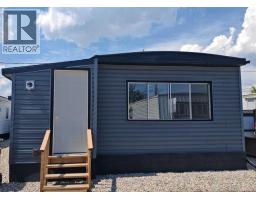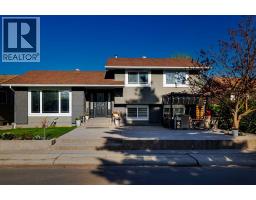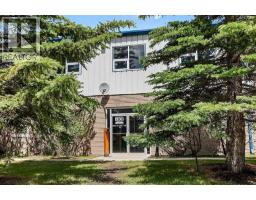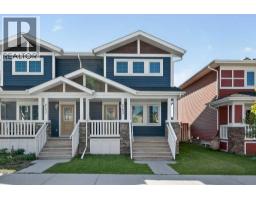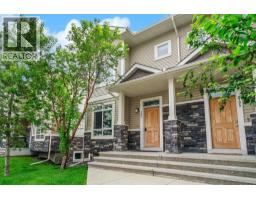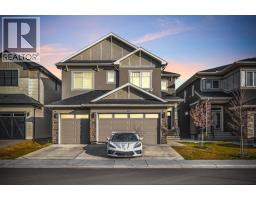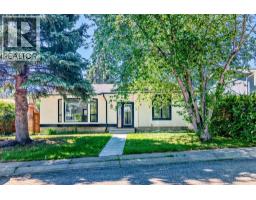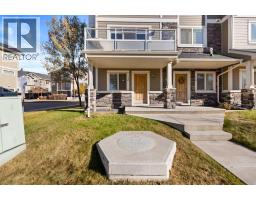120 Prestwick Acres Lane SE McKenzie Towne, Calgary, Alberta, CA
Address: 120 Prestwick Acres Lane SE, Calgary, Alberta
Summary Report Property
- MKT IDA2243312
- Building TypeRow / Townhouse
- Property TypeSingle Family
- StatusBuy
- Added14 weeks ago
- Bedrooms3
- Bathrooms2
- Area1435 sq. ft.
- DirectionNo Data
- Added On18 Aug 2025
Property Overview
Welcome to Mosaic in McKenzie Towne!!!!! A well-managed townhome community offering walkable convenience, family-friendly amenities, and timeless curb appeal. This 3-bedroom, 1.5-bath townhouse condo offers 1,435 sq. ft. of comfortable living space with a thoughtful layout that works for everyday life and entertaining alike. The open-concept main floor features a bright living room and spacious dining area that flows into a well-appointed kitchen with generous cabinet storage and a breakfast bar. Upstairs, you’ll find three well-sized bedrooms, including a primary with a walk-in closet, plus a full 4-piece bath. A powder room on the main level adds everyday practicality, while the lower-level entry connects to your private, single-car attached garage with additional storage space. Enjoy low-maintenance condo living in a community designed for walkability steps from schools, playgrounds, shopping, and transit routes. Whether you're a first-time buyer, growing family, or investor, this home offers exceptional value in one of Calgary’s most established neighbourhoods. (id:51532)
Tags
| Property Summary |
|---|
| Building |
|---|
| Land |
|---|
| Level | Rooms | Dimensions |
|---|---|---|
| Main level | 2pc Bathroom | 4.58 Ft x 6.67 Ft |
| Dining room | 16.75 Ft x 7.83 Ft | |
| Foyer | 4.25 Ft x 7.92 Ft | |
| Kitchen | 13.25 Ft x 10.75 Ft | |
| Living room | 16.92 Ft x 13.42 Ft | |
| Upper Level | 4pc Bathroom | 9.50 Ft x 4.92 Ft |
| Bedroom | 12.00 Ft x 13.00 Ft | |
| Bedroom | 10.42 Ft x 13.08 Ft | |
| Primary Bedroom | 13.25 Ft x 12.33 Ft |
| Features | |||||
|---|---|---|---|---|---|
| See remarks | No neighbours behind | Level | |||
| Parking | Attached Garage(1) | Refrigerator | |||
| Dishwasher | Stove | Microwave Range Hood Combo | |||
| Washer & Dryer | None | ||||

































