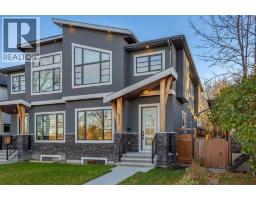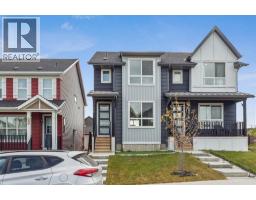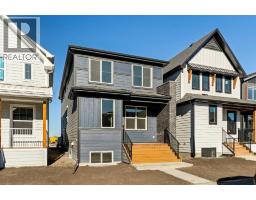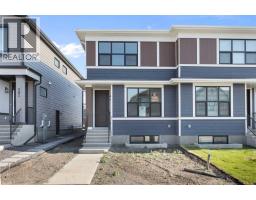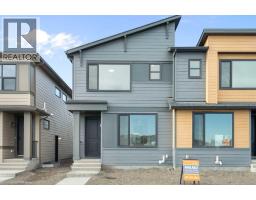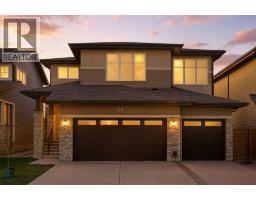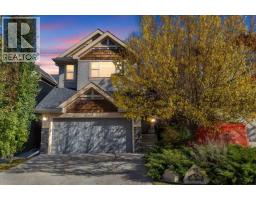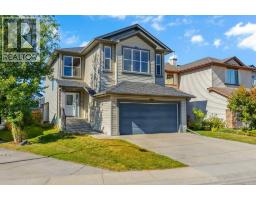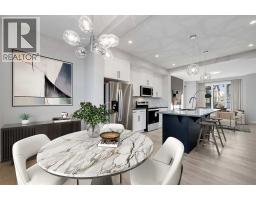39 Cityscape Row NE Cityscape, Calgary, Alberta, CA
Address: 39 Cityscape Row NE, Calgary, Alberta
Summary Report Property
- MKT IDA2249365
- Building TypeRow / Townhouse
- Property TypeSingle Family
- StatusBuy
- Added10 weeks ago
- Bedrooms2
- Bathrooms3
- Area1341 sq. ft.
- DirectionNo Data
- Added On22 Aug 2025
Property Overview
Welcome to this modern three-storey townhouse in Cityscape (NE Calgary), offering 1,341 sq ft of well-designed living space. The contemporary kitchen features countertops, stainless steel appliances, and ample cabinetry. Upstairs, discover two spacious bedrooms, including a comfortable primary with excellent closet space and attached full bathroom. The convenience of upper-floor laundry makes daily routines simple. Parking is a breeze with a single attached garage plus driveway parking. Exceptional value, a fantastic location, and low condo fees round out the package.This interior unit blends contemporary style with everyday practicality—ideal for first-time buyers, professionals, or investors. The bright, open living area is designed for both entertaining and day-to-day living, with a generous living/dining zone flowing into the sleek kitchen. A sunny balcony extends the space for morning coffee or evening BBQs. Situated in a growing community close to parks, shopping, schools, transit, major roadways, and the airport, this home offers low-maintenance living without compromising comfort or convenience. Book your showing today. (id:51532)
Tags
| Property Summary |
|---|
| Building |
|---|
| Land |
|---|
| Level | Rooms | Dimensions |
|---|---|---|
| Second level | Dining room | 12.08 Ft x 14.92 Ft |
| Kitchen | 7.42 Ft x 19.33 Ft | |
| Living room | 12.08 Ft x 13.17 Ft | |
| Third level | Laundry room | 5.92 Ft x 6.33 Ft |
| 4pc Bathroom | 5.83 Ft x 7.67 Ft | |
| Bedroom | 9.42 Ft x 9.50 Ft | |
| Primary Bedroom | 10.42 Ft x 15.33 Ft | |
| 4pc Bathroom | 4.83 Ft x 8.50 Ft | |
| Main level | Foyer | 7.17 Ft x 15.92 Ft |
| 2pc Bathroom | 2.92 Ft x 8.08 Ft |
| Features | |||||
|---|---|---|---|---|---|
| No Smoking Home | Street | Attached Garage(1) | |||
| Refrigerator | Cooktop - Electric | Dishwasher | |||
| Microwave | Microwave Range Hood Combo | Washer & Dryer | |||
| None | |||||





































