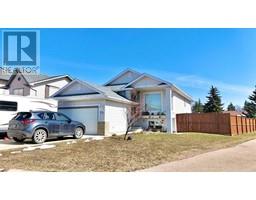111 Evanswood Circle NW Evanston, Calgary, Alberta, CA
Address: 111 Evanswood Circle NW, Calgary, Alberta
Summary Report Property
- MKT IDA2209042
- Building TypeDuplex
- Property TypeSingle Family
- StatusBuy
- Added2 days ago
- Bedrooms4
- Bathrooms4
- Area1406 sq. ft.
- DirectionNo Data
- Added On14 Apr 2025
Property Overview
Exceptional MOVE-IN READY family home with over 2,040 sqft of developed living space comes FULLY LOADED with over $30K of UPGRADES in EVANSTON. Boasting 4 bedrooms, 3.5 Baths, developed basement, SOUTH facing backyard + HEATED garage. OPEN concept main floor features 9 ft knockdown ceilings, LVP, an updated front entrance w/ built-ins leading to a BRIGHT family room with custom floor-to-ceiling tiled fireplace. White L-Shaped kitchen with granite countertops, SS appliances, New backsplash, large island + good sized eating nook with direct access to SOUTH facing low maintenance backyard. 2 pc powder room + Updated laundry complete the main level. Upstairs offers Large primary bedroom with walk-in closet + 4pc ensuite, 2 additional nicely sized bedrooms + 4 pc bath. PROFESSIONALLY DEVELOPED lower level features a large flex space ideal for a DEN/GYM or play area, additional bedroom/office, 4 pc bath + storage room. Additional features + upgrades: Freshly painted walls, All NEW LED Light fixtures + Toilets (2025), Basement development, Fireplace, Front entrance Built-ins, LVP + Washer/Dryer (2021). NEW Impact Resistant ROOF + Eavestroughs (2025). Walking distance to SCHOOLS, shopping, restaurants, pathways, playgrounds and playing fields with Quick access to Stoney Trail. Pride of ownership throughout. Exceptional Value! (id:51532)
Tags
| Property Summary |
|---|
| Building |
|---|
| Land |
|---|
| Level | Rooms | Dimensions |
|---|---|---|
| Lower level | Recreational, Games room | 11.92 Ft x 18.33 Ft |
| Bedroom | 9.92 Ft x 11.58 Ft | |
| 4pc Bathroom | 9.50 Ft x 4.92 Ft | |
| Storage | 12.00 Ft x 6.67 Ft | |
| Furnace | 10.33 Ft x 7.25 Ft | |
| Main level | Living room | 11.83 Ft x 13.25 Ft |
| Kitchen | 12.17 Ft x 10.50 Ft | |
| Dining room | 11.17 Ft x 6.75 Ft | |
| Foyer | 11.33 Ft x 7.17 Ft | |
| 2pc Bathroom | 5.00 Ft x 7.00 Ft | |
| Upper Level | Primary Bedroom | 11.67 Ft x 13.33 Ft |
| Bedroom | 13.33 Ft x 10.08 Ft | |
| Bedroom | 9.33 Ft x 11.42 Ft | |
| 4pc Bathroom | 4.92 Ft x 10.08 Ft | |
| 4pc Bathroom | 9.67 Ft x 5.00 Ft |
| Features | |||||
|---|---|---|---|---|---|
| Level | Attached Garage(2) | Washer | |||
| Refrigerator | Dishwasher | Stove | |||
| Dryer | Microwave Range Hood Combo | Window Coverings | |||
| Garage door opener | None | ||||


















































