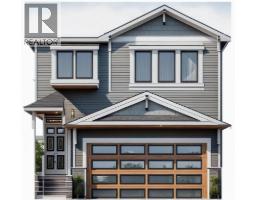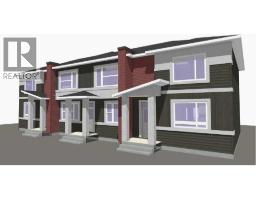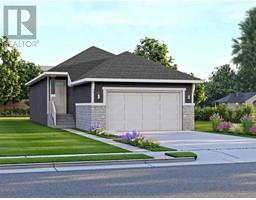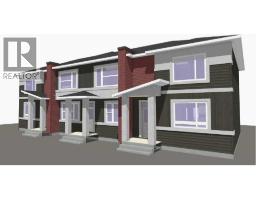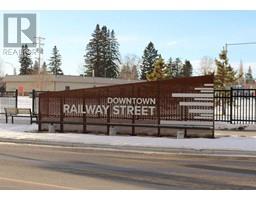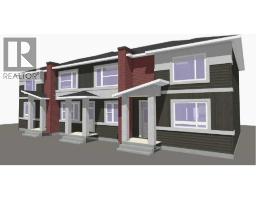75 Collins Crescent, CROSSFIELD, Alberta, CA
Address: 75 Collins Crescent, Crossfield, Alberta
4 Beds3 Baths1111 sqftStatus: Buy Views : 440
Price
$530,000
Summary Report Property
- MKT IDA2209038
- Building TypeHouse
- Property TypeSingle Family
- StatusBuy
- Added7 weeks ago
- Bedrooms4
- Bathrooms3
- Area1111 sq. ft.
- DirectionNo Data
- Added On09 Apr 2025
Property Overview
Charming home located on a quiet street backing onto GREENSPACE in the highly sought after town of CROSSFIELD. The perfect balance of SMALL TOWN CHARM yet close enough to the big city AMENITIES! Only 10-minute drive to Airdrie & 20-minute drive to Calgary. Just steps away from Parks, Playgrounds, Schools, Sports Facilities, Community Center + Restaurants. This beautiful Bi-level with vaulted ceilings, developed basement, double car garage, MASSIVE driveway, LARGE yard, in the perfect location for a young family or someone wanting to escape the city for a quieter lifestyle. Easy access to the Mountains, Crossiron Mills Mall, Airport and all the amenities Airdrie + Calgary have to offer. (id:51532)
Tags
| Property Summary |
|---|
Property Type
Single Family
Building Type
House
Square Footage
1112 sqft
Title
Freehold
Land Size
5740 sqft|4,051 - 7,250 sqft
Built in
2001
Parking Type
Attached Garage(2)
| Building |
|---|
Bedrooms
Above Grade
2
Below Grade
2
Bathrooms
Total
4
Interior Features
Appliances Included
Washer, Refrigerator, Dishwasher, Stove, Dryer, Window Coverings, Garage door opener
Flooring
Carpeted, Ceramic Tile, Laminate
Basement Type
Full (Finished)
Building Features
Features
See remarks, Level
Foundation Type
Poured Concrete
Style
Detached
Architecture Style
Bi-level
Construction Material
Wood frame
Square Footage
1112 sqft
Total Finished Area
1111.92 sqft
Structures
Deck
Heating & Cooling
Cooling
None
Heating Type
Forced air
Exterior Features
Exterior Finish
Vinyl siding
Neighbourhood Features
Community Features
Golf Course Development
Amenities Nearby
Golf Course, Park, Playground, Schools
Parking
Parking Type
Attached Garage(2)
Total Parking Spaces
6
| Land |
|---|
Lot Features
Fencing
Fence
Other Property Information
Zoning Description
R-1A
| Level | Rooms | Dimensions |
|---|---|---|
| Basement | Bedroom | 1.00 Ft x 1.00 Ft |
| Bedroom | 1.00 Ft x 1.00 Ft | |
| 4pc Bathroom | Measurements not available | |
| Main level | Bedroom | 1.00 Ft x 1.00 Ft |
| 4pc Bathroom | Measurements not available | |
| Primary Bedroom | 1.00 Ft x 1.00 Ft | |
| 4pc Bathroom | 1.00 Ft x 1.00 Ft |
| Features | |||||
|---|---|---|---|---|---|
| See remarks | Level | Attached Garage(2) | |||
| Washer | Refrigerator | Dishwasher | |||
| Stove | Dryer | Window Coverings | |||
| Garage door opener | None | ||||
















