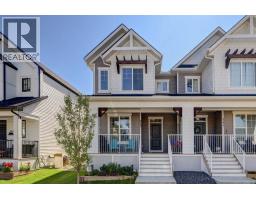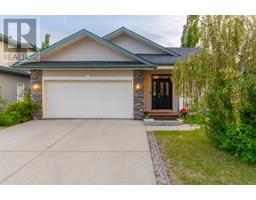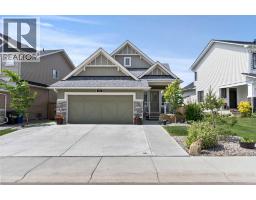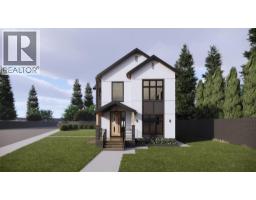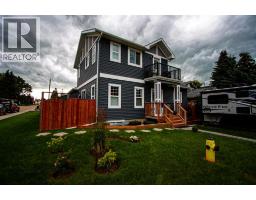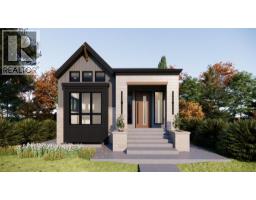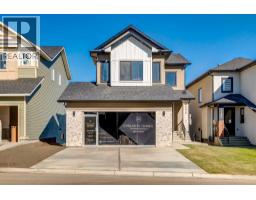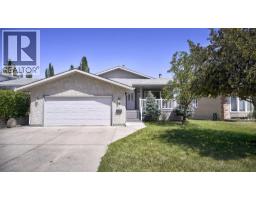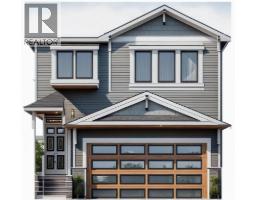1923 McCasKill Drive, CROSSFIELD, Alberta, CA
Address: 1923 McCasKill Drive, Crossfield, Alberta
Summary Report Property
- MKT IDA2188601
- Building TypeDuplex
- Property TypeSingle Family
- StatusBuy
- Added23 weeks ago
- Bedrooms3
- Bathrooms3
- Area1310 sq. ft.
- DirectionNo Data
- Added On26 Feb 2025
Property Overview
Welcome to Iron Landing, a peaceful and rapidly growing community in Crossfield. Discover the Aspen 2-Storey duplex, a thoughtfully designed home by Homes by Creation. Offering over 1,300 square feet of living space, this home features 3 bedrooms, 2.5 bathrooms, and a perfect blend of comfort and style.The open-concept layout is highlighted by large windows that flood the space with natural light, showcasing the meticulous design details throughout. On the main floor, you’ll find 9-foot ceilings, a spacious island, and modern finishes. Upstairs, the master bedroom boasts a generously sized closet and a luxurious 3-piece ensuite. Two additional bedrooms and another full bathroom provide plenty of space for family or guests.Located close to parks, playgrounds, walking trails, schools, shopping, dining, and major transportation routes, this home offers unmatched convenience. Experience the perfect combination of modern elegance and serene living. Don’t miss your chance to make this your dream home—schedule a viewing today! (id:51532)
Tags
| Property Summary |
|---|
| Building |
|---|
| Land |
|---|
| Level | Rooms | Dimensions |
|---|---|---|
| Second level | Bedroom | 9.75 Ft x 9.42 Ft |
| Primary Bedroom | 12.50 Ft x 11.92 Ft | |
| Bedroom | 9.08 Ft x 10.50 Ft | |
| 3pc Bathroom | .00 Ft x .00 Ft | |
| 3pc Bathroom | .00 Ft x .00 Ft | |
| Main level | 2pc Bathroom | .00 Ft x .00 Ft |
| Features | |||||
|---|---|---|---|---|---|
| Back lane | Parking Pad | See remarks | |||
| None | |||||





