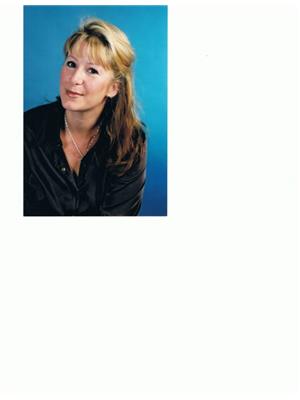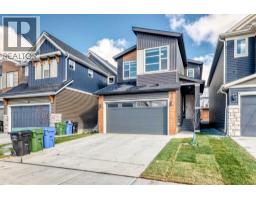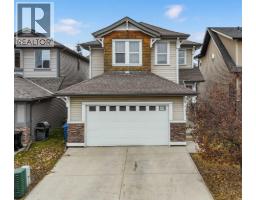1116 37 Street SE Forest Lawn, Calgary, Alberta, CA
Address: 1116 37 Street SE, Calgary, Alberta
2 Beds1 Baths1100 sqftStatus: Buy Views : 837
Price
$549,900
Summary Report Property
- MKT IDA2270658
- Building TypeHouse
- Property TypeSingle Family
- StatusBuy
- Added6 weeks ago
- Bedrooms2
- Bathrooms1
- Area1100 sq. ft.
- DirectionNo Data
- Added On21 Nov 2025
Property Overview
INVESTOR ALERT, 3 LEASES, 5 GARAGE SPACES, some are tandom, , EXCELLENT REVENUE, ALL TENANTS ARE ESTABLISHED AND WANT TO STAY. Don't wait. This is a rare type of property. If you like to work on cars or workshop, and want the garages for yourself and rent the house, or keep it the way it is. ZONING R-C2, PERFECT HOLDING PROPERTY. (R-CG zoning in Calgary allows for a variety of housing types, including rowhouses and duplexes, promoting more diverse and efficient land use in residential areas) The main floor has been updated, with granite counters, maple cabinets, hard wood flooring. Bath has been updated, clean and neat tenant. Everyone is month to month if you chose to move in. needs 24 hrs notice. (id:51532)
Tags
| Property Summary |
|---|
Property Type
Single Family
Building Type
House
Storeys
1
Square Footage
1100 sqft
Community Name
Forest Lawn
Subdivision Name
Forest Lawn
Title
Freehold
Land Size
585 m2|4,051 - 7,250 sqft
Built in
1957
Parking Type
Detached Garage(2),Garage,Heated Garage,Oversize,Detached Garage(3)
| Building |
|---|
Bedrooms
Above Grade
2
Bathrooms
Total
2
Interior Features
Appliances Included
Refrigerator, Dishwasher, Stove, Hood Fan
Flooring
Carpeted, Hardwood, Tile
Basement Type
Partial (Unfinished)
Building Features
Features
Back lane, No neighbours behind, Level
Foundation Type
Poured Concrete
Style
Detached
Architecture Style
Bungalow
Construction Material
Wood frame
Square Footage
1100 sqft
Total Finished Area
1100 sqft
Structures
None
Heating & Cooling
Cooling
None
Heating Type
Forced air
Exterior Features
Exterior Finish
Stucco
Parking
Parking Type
Detached Garage(2),Garage,Heated Garage,Oversize,Detached Garage(3)
Total Parking Spaces
5
| Land |
|---|
Lot Features
Fencing
Partially fenced
Other Property Information
Zoning Description
R-CG
| Level | Rooms | Dimensions |
|---|---|---|
| Basement | Laundry room | 5.00 Ft x 5.00 Ft |
| Main level | Kitchen | 12.00 Ft x 12.00 Ft |
| Living room | 27.42 Ft x 9.92 Ft | |
| Dining room | 13.92 Ft x 13.50 Ft | |
| Sunroom | 13.00 Ft x 7.50 Ft | |
| 4pc Bathroom | 7.92 Ft x 7.00 Ft | |
| Primary Bedroom | 12.92 Ft x 12.50 Ft | |
| Bedroom | 11.92 Ft x 9.50 Ft |
| Features | |||||
|---|---|---|---|---|---|
| Back lane | No neighbours behind | Level | |||
| Detached Garage(2) | Garage | Heated Garage | |||
| Oversize | Detached Garage(3) | Refrigerator | |||
| Dishwasher | Stove | Hood Fan | |||
| None | |||||














































