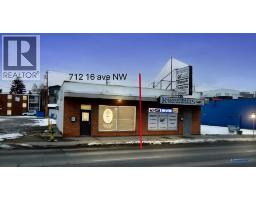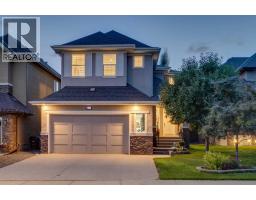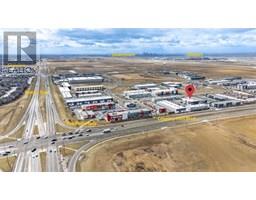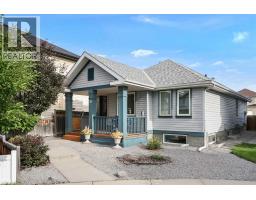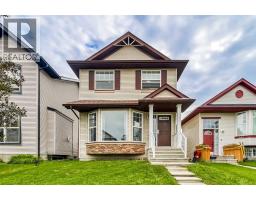112 Rivercrest Circle SE Riverbend, Calgary, Alberta, CA
Address: 112 Rivercrest Circle SE, Calgary, Alberta
Summary Report Property
- MKT IDA2249282
- Building TypeHouse
- Property TypeSingle Family
- StatusBuy
- Added1 weeks ago
- Bedrooms3
- Bathrooms1
- Area1146 sq. ft.
- DirectionNo Data
- Added On18 Aug 2025
Property Overview
Welcome to this charming 2-storey home in the heart of Riverbend! With 1,146 sq. ft. above grade plus a fully finished basement, this 3-bedroom, 1.5-bath property offers a warm and inviting feel from the moment you step inside. The sun-filled living room features a large bay window, hardwood floors, and plenty of space to relax. The kitchen is spacious with solid oak cabinetry, tile floors, and a bright dining area. Upstairs, you’ll find three comfortable bedrooms, including a spacious primary suite. The lower level offers a large recreation room and extra storage. Recent updates provide peace of mind and value for years to come: new fence (2018), high-efficiency furnace (2016), hot water tank (2021), and new roof, siding, and eavestroughs (2023). Enjoy outdoor living with a large, tree-covered deck—perfect for summer BBQs and gatherings. The private, landscaped yard is fully fenced and includes back lane access to an oversized single garage (23’6” x 15’6”). Located close to schools, playgrounds, shopping, and pathways, this home is ideal for families and first-time buyers alike. (id:51532)
Tags
| Property Summary |
|---|
| Building |
|---|
| Land |
|---|
| Level | Rooms | Dimensions |
|---|---|---|
| Second level | Primary Bedroom | 13.67 Ft x 13.92 Ft |
| Bedroom | 10.50 Ft x 9.83 Ft | |
| Bedroom | 9.00 Ft x 9.25 Ft | |
| 4pc Bathroom | 5.00 Ft x 8.00 Ft | |
| Basement | Recreational, Games room | 15.08 Ft x 20.92 Ft |
| Furnace | 14.92 Ft x 10.58 Ft | |
| Main level | Living room | 12.58 Ft x 14.75 Ft |
| Dining room | 12.42 Ft x 6.67 Ft | |
| Kitchen | 13.67 Ft x 12.33 Ft |
| Features | |||||
|---|---|---|---|---|---|
| Treed | See remarks | Back lane | |||
| Gas BBQ Hookup | Oversize | Detached Garage(1) | |||
| Refrigerator | Dishwasher | Stove | |||
| Hood Fan | Garage door opener | Washer & Dryer | |||
| None | |||||












































