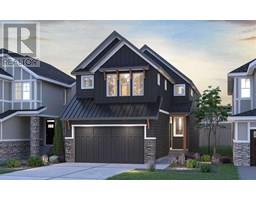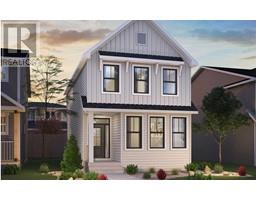115 Mckenzie Towne Square SE McKenzie Towne, Calgary, Alberta, CA
Address: 115 Mckenzie Towne Square SE, Calgary, Alberta
Summary Report Property
- MKT IDA2205454
- Building TypeRow / Townhouse
- Property TypeSingle Family
- StatusBuy
- Added2 days ago
- Bedrooms2
- Bathrooms1
- Area737 sq. ft.
- DirectionNo Data
- Added On03 Apr 2025
Property Overview
A beautifully kept original-owner townhouse in the heart of McKenzie Towne. This 2 bedroom, 1 bathroom townhouse has been freshly painted throughout and includes a double tandem garage! Resilient vinyl plank flooring flows throughout the unit, making it perfect for those with children and pets. The open concept living area features a central kitchen complete with timeless white cabinetry, black pearl granite countertops, subway tile backsplash and suite of stainless steel appliances. The living area has large SW-facing windows that allow natural light to pour through the space all day long - keeping it bright all year round. The primary suite is complete with a walk-in closet and the second bedroom is perfect for a home office, guest room or children's bedroom. The full bathroom is complete with matching cabinetry and stacked washer/dryer. The lower level has a storage area and access to the private double attached garage (tandem) which has ample space for two vehicles + storage, or one vehicle and hobby space, gym area or other flex space. The private front patio is SW-facing, making it the optimal exposure for capturing sunshine all summer long. This meticulously cared for townhouse is just steps from High Street's countless amenities and minutes from both Seton and the many shops on 130th Avenue. Low condo fees in this well maintained complex ensure a maintenance-free lifestyle at a comfortable cost. These townhomes are the perfect fit for first time buyers, down-sizers or investors. *Virtual tour available upon request. (id:51532)
Tags
| Property Summary |
|---|
| Building |
|---|
| Land |
|---|
| Level | Rooms | Dimensions |
|---|---|---|
| Basement | Furnace | 3.83 Ft x 8.75 Ft |
| Other | 8.17 Ft x 5.25 Ft | |
| Main level | Living room | 13.17 Ft x 11.25 Ft |
| Kitchen | 10.08 Ft x 10.33 Ft | |
| 4pc Bathroom | 7.50 Ft x 4.92 Ft | |
| Bedroom | 10.42 Ft x 10.75 Ft | |
| Primary Bedroom | 10.42 Ft x 10.92 Ft |
| Features | |||||
|---|---|---|---|---|---|
| Back lane | PVC window | No Animal Home | |||
| No Smoking Home | Oversize | Attached Garage(1) | |||
| Washer | Refrigerator | Dishwasher | |||
| Stove | Dryer | Microwave Range Hood Combo | |||
| Window Coverings | None | ||||


















































