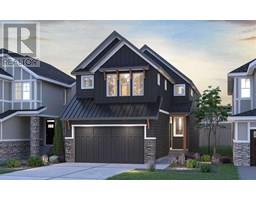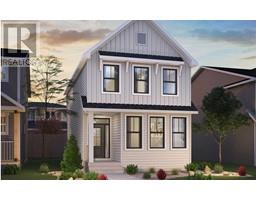283 Silver Spruce Grove SW Silverado, Calgary, Alberta, CA
Address: 283 Silver Spruce Grove SW, Calgary, Alberta
Summary Report Property
- MKT IDA2201290
- Building TypeHouse
- Property TypeSingle Family
- StatusBuy
- Added6 weeks ago
- Bedrooms3
- Bathrooms3
- Area2181 sq. ft.
- DirectionNo Data
- Added On13 Mar 2025
Property Overview
This brand new four-level split, The Hudson, features 3 bedrooms, 2.5 bathrooms and nearly 2,200 square feet of developed living space + a sunshine basement that is undeveloped offering more living space when developed in the future. Built by Brookfield Residential, this home is nearing completion meaning you could move in this April and enjoy your brand new home all spring long! The warm design palette is both timeless and inviting and flows throughout the entire home. The open concept main level has an expansive kitchen with chimney hood fan, built-in cooktop, oven & microwave and an oversized island that makes for the perfect space to entertain. The large living area is complete with a cantilevered central gas fireplace and the dining area is perfect for hosting guests. Up a half set of stairs is the expansive bonus room with a door leading to the private balcony. Up another half set of stairs on the top level of the home you'll find a primary bedroom complete with walk-in closet and 5 pc ensuite including dual sinks, soaker tub and walk-in shower with a private water closet completing the ensuite. Two more bedrooms, a full bathroom and a large laundry room complete the top level. The sunshine basement has extra large windows which is perfect for capturing additional natural light from the south-facing backyard! This brand new Home includes full builder warranty as well as 10 year Alberta New Home Warranty. *Note: Photos are from a previous show home and are not an exact representation of the property for sale. (id:51532)
Tags
| Property Summary |
|---|
| Building |
|---|
| Land |
|---|
| Level | Rooms | Dimensions |
|---|---|---|
| Main level | Great room | 22.00 Ft x 13.08 Ft |
| Dining room | 11.00 Ft x 9.50 Ft | |
| 2pc Bathroom | Measurements not available | |
| Upper Level | Bonus Room | 18.58 Ft x 15.58 Ft |
| Primary Bedroom | 13.67 Ft x 13.75 Ft | |
| 5pc Bathroom | Measurements not available | |
| Bedroom | 10.75 Ft x 9.83 Ft | |
| Bedroom | 9.08 Ft x 10.75 Ft | |
| 5pc Bathroom | Measurements not available | |
| Laundry room | .00 Ft |
| Features | |||||
|---|---|---|---|---|---|
| No Animal Home | No Smoking Home | Attached Garage(2) | |||
| Washer | Refrigerator | Cooktop - Gas | |||
| Dishwasher | Dryer | Microwave | |||
| Oven - Built-In | Hood Fan | None | |||






































