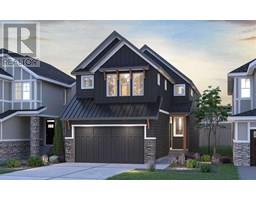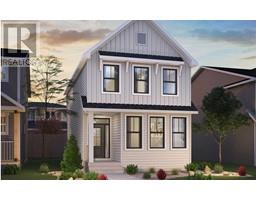35, 5616 14 Avenue SW Christie Park, Calgary, Alberta, CA
Address: 35, 5616 14 Avenue SW, Calgary, Alberta
Summary Report Property
- MKT IDA2204108
- Building TypeRow / Townhouse
- Property TypeSingle Family
- StatusBuy
- Added4 weeks ago
- Bedrooms4
- Bathrooms2
- Area2004 sq. ft.
- DirectionNo Data
- Added On09 Apr 2025
Property Overview
This beautifully updated townhouse in sought after Christie Park has over 2,000 square feet of living space on one level! Featuring 4 bedrooms, 2 bathrooms, a home gym / flex space, storage room, expansive living room and an oversized single detached garage! The bright and open space has been freshly painted throughout with updated lighting, carpet, baseboards, appliances and closet organizers. The kitchen overlooks both the dining space and great room, providing the perfect space for entertaining guests or those with young children. The main living area is complete with large windows overlooking the patio and a cozy gas fireplace. The expansive primary bedroom spanning nearly 19' x 15' can accommodate a full bedroom suite of furniture and has a private 4 pc ensuite and large walk-in closet. The large bedroom off of the main living area is perfect for a work-from-home space if desired and has a large window allowing natural light to pour through the space. The second wing of this large townhome comes with its own entrance with direct access to outside. Featuring two large bedrooms, a flex space that is perfect for a rec room or gym area, a full bathroom and storage room - there is plenty of space for a growing family or those looking for maintenance-free living without compromising on space! Peace of mind is added knowing the condo fees cover all exterior maintenance, utilities (except electricity), snow removal and lawn care. This oversized 26'x13'5" single detached garage is the perfect space to keep your vehicle and valuables safe all year and provides more storage space if needed. This property is ideal for those wanting a low-maintenance or lock-and-leave lifestyle with more space than most single family homes. Lastly, there is a private patio space to enjoy during the summer season is this beautifully updated townhome. Located in the sought-after community of Christie Park, this property offers easy access to public transit, Westhills Shopping Centre, parks, a nd walking trails. With nearby schools, restaurants, and access to major thoroughfares, it perfectly blends comfort and convenience. Unit is fully below grade. (id:51532)
Tags
| Property Summary |
|---|
| Building |
|---|
| Land |
|---|
| Level | Rooms | Dimensions |
|---|---|---|
| Main level | Primary Bedroom | 18.83 Ft x 14.75 Ft |
| 4pc Bathroom | 5.92 Ft x 8.25 Ft | |
| Bedroom | 12.83 Ft x 9.92 Ft | |
| Living room | 20.33 Ft x 20.42 Ft | |
| Dining room | 14.75 Ft x 9.17 Ft | |
| Kitchen | 11.00 Ft x 12.58 Ft | |
| Bedroom | 20.25 Ft x 10.50 Ft | |
| 3pc Bathroom | 9.92 Ft x 5.92 Ft | |
| Exercise room | 9.75 Ft x 17.83 Ft | |
| Bedroom | 13.33 Ft x 13.50 Ft | |
| Storage | 6.50 Ft x 5.92 Ft |
| Features | |||||
|---|---|---|---|---|---|
| See remarks | Back lane | Closet Organizers | |||
| Parking | Garage | Heated Garage | |||
| Oversize | Detached Garage(1) | Washer | |||
| Refrigerator | Dishwasher | Stove | |||
| Dryer | Microwave Range Hood Combo | Window Coverings | |||
| None | |||||




















































