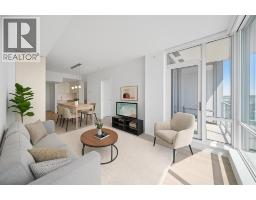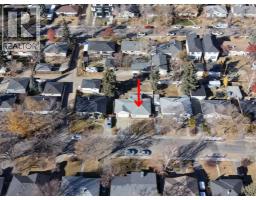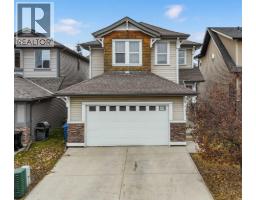116, 11 Dover Point SE Dover, Calgary, Alberta, CA
Address: 116, 11 Dover Point SE, Calgary, Alberta
Summary Report Property
- MKT IDA2268436
- Building TypeApartment
- Property TypeSingle Family
- StatusBuy
- Added10 weeks ago
- Bedrooms2
- Bathrooms2
- Area802 sq. ft.
- DirectionNo Data
- Added On04 Nov 2025
Property Overview
2025 refresh completed: full professional repaint plus quartz countertops in the kitchen and bath—clean, bright, and done. Ground-floor convenience speeds daily life (groceries, bikes, strollers, pets) with no elevator waits. Functional 2-bed layout with open sightlines and an extra-wide serving bar that doubles as dining or WFH. Kitchen details buyers notice: high-arc faucet, glass-front uppers, stainless range; bath carries a matching quartz vanity and classic tile surround. Neutral palette photographs well and reduces Day-1 spend.Location advantages: fast connections to Deerfoot, Peigan and Stoney; approx. 12–15 minutes off-peak to Downtown (buyer to verify). Minutes to Bow River pathways, parks, schools, shopping and nearby transit.Investor appeal: turn-key interior helps photos pop and accelerates leasing; durable quartz + fresh paint lower early cap-ex and simplify turnover. Practical 2-bed format that value-minded renters consistently seek, in a commuter-friendly SE corridor (all figures/policies to be verified by buyer). (id:51532)
Tags
| Property Summary |
|---|
| Building |
|---|
| Land |
|---|
| Level | Rooms | Dimensions |
|---|---|---|
| Main level | Primary Bedroom | 10.83 Ft x 13.08 Ft |
| 4pc Bathroom | 7.42 Ft x 5.08 Ft | |
| Kitchen | 7.50 Ft x 8.00 Ft | |
| Living room | 12.08 Ft x 10.58 Ft | |
| Dining room | 6.83 Ft x 8.00 Ft | |
| Laundry room | 7.33 Ft x 5.92 Ft | |
| 4pc Bathroom | 7.33 Ft x 5.00 Ft | |
| Bedroom | 11.08 Ft x 8.75 Ft | |
| Other | 11.92 Ft x 6.58 Ft |
| Features | |||||
|---|---|---|---|---|---|
| No Animal Home | No Smoking Home | Parking | |||
| Other | Refrigerator | Dishwasher | |||
| Range | Microwave | Hood Fan | |||
| Window Coverings | Washer & Dryer | None | |||




























































