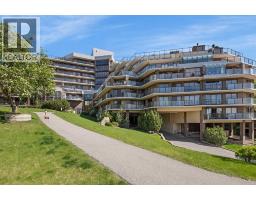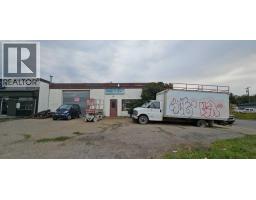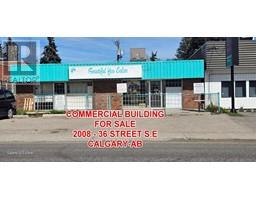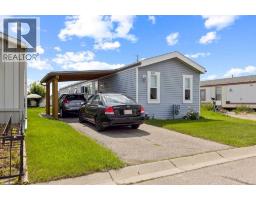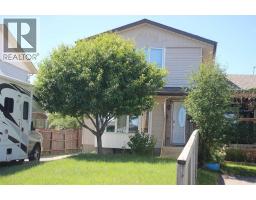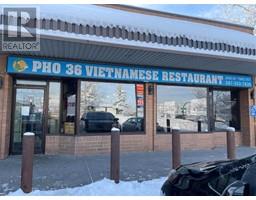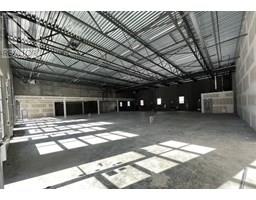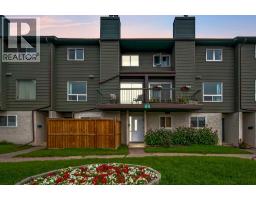1203, 333 Taravista Drive Taradale, Calgary, Alberta, CA
Address: 1203, 333 Taravista Drive, Calgary, Alberta
1 Beds1 Baths795 sqftStatus: Buy Views : 524
Price
$235,000
Summary Report Property
- MKT IDA2247180
- Building TypeApartment
- Property TypeSingle Family
- StatusBuy
- Added4 weeks ago
- Bedrooms1
- Bathrooms1
- Area795 sq. ft.
- DirectionNo Data
- Added On09 Aug 2025
Property Overview
LOCATION LOCATION LOCATION! Welcome Home! Units like this one do not come up often! Now is your opportunity to OWN this DARLING ONE Bedroom + DEN situated in the community of Taradale. With a little bit of love and lipstick and your stamp your new house will become a home. With an INCREDIBLE SOUTH FACING BALCONY your unit is saturated with an abundance of natual light and has great flow allowing you to entertain easily. Your Primary suite features a GENEROUS WALK THROUGH CLOSET to your Stacked Laundry. Community features include many grocery stores, beautiful parks, cafes, restaurants and public transit ALL within WALKING DISTANCE. (id:51532)
Tags
| Property Summary |
|---|
Property Type
Single Family
Building Type
Apartment
Storeys
4
Square Footage
795 sqft
Community Name
Taradale
Subdivision Name
Taradale
Title
Condominium/Strata
Land Size
Unknown
Built in
2008
Parking Type
Other,Underground
| Building |
|---|
Bedrooms
Above Grade
1
Bathrooms
Total
1
Interior Features
Appliances Included
Refrigerator, Stove, Microwave, Hood Fan, Washer/Dryer Stack-Up
Flooring
Laminate
Building Features
Features
Other, Parking
Style
Attached
Construction Material
Wood frame
Square Footage
795 sqft
Total Finished Area
795 sqft
Building Amenities
Party Room
Heating & Cooling
Cooling
None
Heating Type
Baseboard heaters
Exterior Features
Exterior Finish
Vinyl siding
Maintenance or Condo Information
Maintenance Fees
$587.23 Monthly
Maintenance Fees Include
Caretaker, Common Area Maintenance, Electricity, Heat, Insurance, Ground Maintenance, Parking, Property Management, Reserve Fund Contributions, Sewer, Waste Removal
Maintenance Management Company
C-Era Property Management
Parking
Parking Type
Other,Underground
Total Parking Spaces
1
| Land |
|---|
Other Property Information
Zoning Description
M-2 d86
| Level | Rooms | Dimensions |
|---|---|---|
| Main level | 4pc Bathroom | 7.92 Ft x 5.08 Ft |
| Living room | 11.58 Ft x 12.67 Ft | |
| Kitchen | 8.67 Ft x 8.08 Ft | |
| Laundry room | .00 Ft x .00 Ft | |
| Dining room | 12.00 Ft x 8.25 Ft | |
| Den | 12.67 Ft x 7.17 Ft | |
| Foyer | 4.42 Ft x 3.75 Ft | |
| Other | 7.17 Ft x 4.92 Ft | |
| Pantry | 3.33 Ft x 3.00 Ft | |
| Primary Bedroom | 16.42 Ft x 14.67 Ft | |
| Other | 13.75 Ft x 11.67 Ft |
| Features | |||||
|---|---|---|---|---|---|
| Other | Parking | Other | |||
| Underground | Refrigerator | Stove | |||
| Microwave | Hood Fan | Washer/Dryer Stack-Up | |||
| None | Party Room | ||||






























