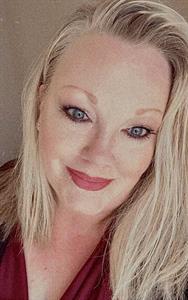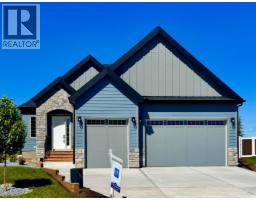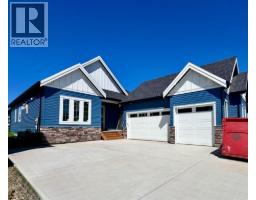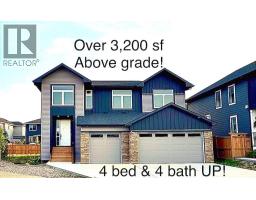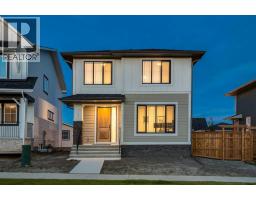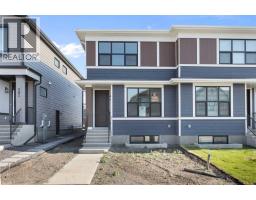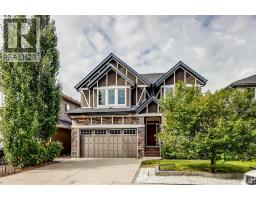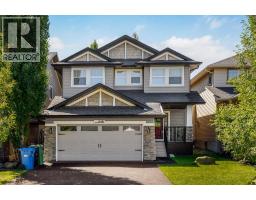78 Cranwell Common SE Cranston, Calgary, Alberta, CA
Address: 78 Cranwell Common SE, Calgary, Alberta
Summary Report Property
- MKT IDA2248832
- Building TypeHouse
- Property TypeSingle Family
- StatusBuy
- Added2 weeks ago
- Bedrooms4
- Bathrooms4
- Area1886 sq. ft.
- DirectionNo Data
- Added On18 Aug 2025
Property Overview
This beautifully RENOVATED home is FULLY DEVELOPED with A/C, BONUS room, ARCHITECHTURAL LIGHTING and just steps to 3 top-rated schools (CBE & Catholic). Updated 5 years ago it includes NEWER ROOF, VINYL PLANK FLOORING, modern cream kitchen with GRANITE COUNTERS, sit up island, pantry & stainless appliances, note all drawers are SOFT CLOSE. Bright dining area opens via OVERSIZED 3 panel patio doors to a WEST FACING LARGE 2 TIER DECK with metal GAZEBO, mature Scandinavian trees & dog run. Back inside, large Living room with BEAUTIFUL CORNER FIREPLACE, mantle and remote controlled blinds. A powder room and mud room complete this level. Upstairs offers a spacious bonus room with high ceilings and beautiful built in shelves. The large primary suite has remote controlled blinds with 5-pc ensuite & walk-in closet, 2 more bedrooms & full family bath complete this level. The finished basement with huge family/rec room, large 4th bed with sleek cabinets, modern bright bath & the mechanical room has a NEW hot water tank., fully serviced furnace and storage. Close to shopping, Stoney & Deerfoot. Enjoy Cranston’s parks, paths, & community amenities! (id:51532)
Tags
| Property Summary |
|---|
| Building |
|---|
| Land |
|---|
| Level | Rooms | Dimensions |
|---|---|---|
| Basement | 4pc Bathroom | .00 Ft x .00 Ft |
| Bedroom | 17.25 Ft x 10.25 Ft | |
| Family room | 17.25 Ft x 13.00 Ft | |
| Main level | Living room | 17.58 Ft x 13.08 Ft |
| Kitchen | 11.83 Ft x 10.92 Ft | |
| Dining room | 11.83 Ft x 8.75 Ft | |
| Laundry room | 10.58 Ft x 6.75 Ft | |
| 2pc Bathroom | .00 Ft x .00 Ft | |
| Upper Level | Primary Bedroom | 14.25 Ft x 11.83 Ft |
| Bonus Room | 18.00 Ft x 14.67 Ft | |
| Bedroom | 10.67 Ft x 9.92 Ft | |
| Bedroom | 10.17 Ft x 9.92 Ft | |
| 5pc Bathroom | .00 Ft x .00 Ft | |
| 4pc Bathroom | .00 Ft x .00 Ft |
| Features | |||||
|---|---|---|---|---|---|
| No Smoking Home | Level | Gazebo | |||
| Parking | Attached Garage(2) | Washer | |||
| Refrigerator | Oven - Electric | Water softener | |||
| Dishwasher | Stove | Dryer | |||
| Microwave | Garburator | Humidifier | |||
| Hood Fan | Window Coverings | Garage door opener | |||
| Central air conditioning | Clubhouse | Exercise Centre | |||
| Party Room | |||||







































