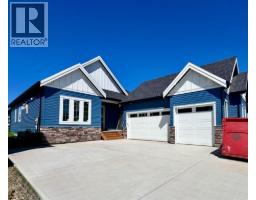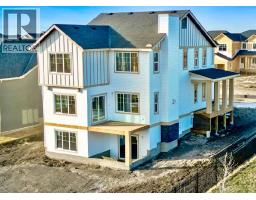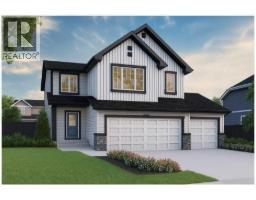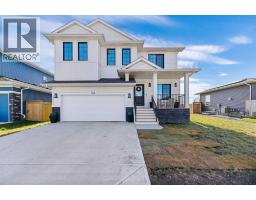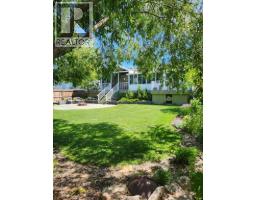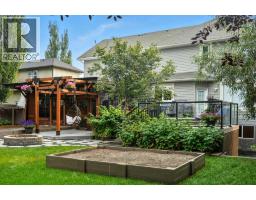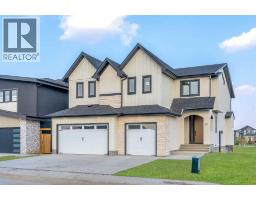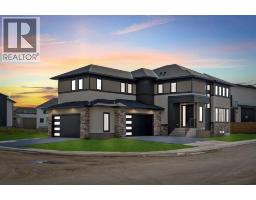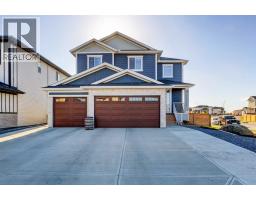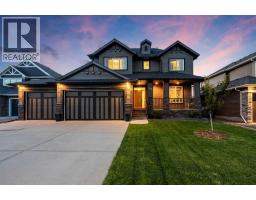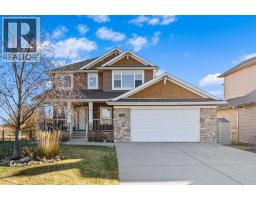61 North Bridges Bay SW Bridges of Langdon, Langdon, Alberta, CA
Address: 61 North Bridges Bay SW, Langdon, Alberta
Summary Report Property
- MKT IDA2269975
- Building TypeHouse
- Property TypeSingle Family
- StatusBuy
- Added4 days ago
- Bedrooms2
- Bathrooms2
- Area1836 sq. ft.
- DirectionNo Data
- Added On13 Nov 2025
Property Overview
Experience refined living in this stunning NEW luxury bungalow offering nearly 1,850 sq. ft. on the MAIN floor (3,700 sq. ft. total). Perfectly situated on a quiet cul-de-sac, amazing HUGE pie lot backing onto GREENSPACE, this home combines elegance and comfort in every detail. Enjoy beautiful vaulted ceilings, warm vinyl plank flooring, and a chef-inspired kitchen with quartz counters, high-end stainless appliances, and an oversized island perfect for entertaining. The luxurious primary suite features vaulted ceilings, a spa-like ensuite, and a walk-in closet, while the spacious second bedroom includes its own large walk-in and easy access to the main bath. Complete with a TRIPLE car garage, private laundry room with sink, tonnes of storage, this home offers the ideal balance of style, space, and serenity—just 10 minutes to Stoney Trail and steps from the new high school! Live beautifully in The Bridges of Langdon—where luxury meets a true sense of home. (id:51532)
Tags
| Property Summary |
|---|
| Building |
|---|
| Land |
|---|
| Level | Rooms | Dimensions |
|---|---|---|
| Main level | Living room | 15.30 Ft x 13.60 Ft |
| Foyer | 16.40 Ft x 7.10 Ft | |
| Kitchen | 17.50 Ft x 9.50 Ft | |
| Dining room | 13.60 Ft x 10.00 Ft | |
| Primary Bedroom | 15.50 Ft x 13.80 Ft | |
| Bedroom | 12.11 Ft x 10.10 Ft | |
| Laundry room | 8.80 Ft x 6.70 Ft | |
| 4pc Bathroom | .00 Ft x .00 Ft | |
| 5pc Bathroom | .00 Ft x .00 Ft |
| Features | |||||
|---|---|---|---|---|---|
| Cul-de-sac | No neighbours behind | No Animal Home | |||
| No Smoking Home | Level | Attached Garage(3) | |||
| Washer | Refrigerator | Range - Electric | |||
| Dishwasher | Dryer | Oven - Built-In | |||
| Hood Fan | None | ||||




