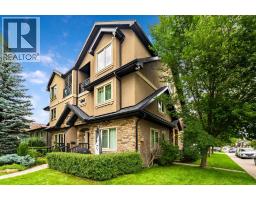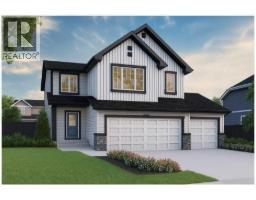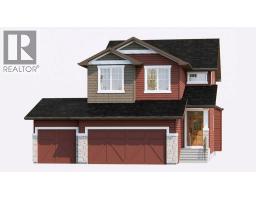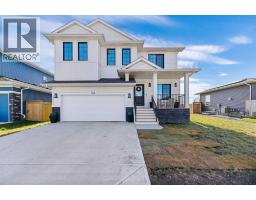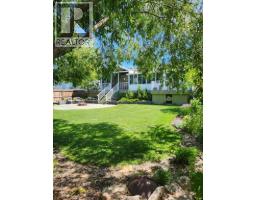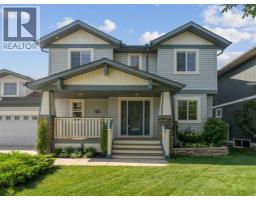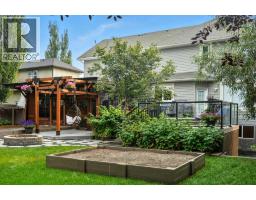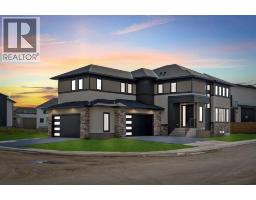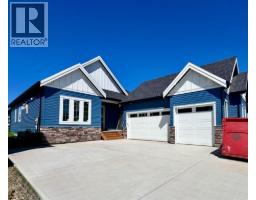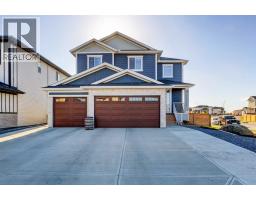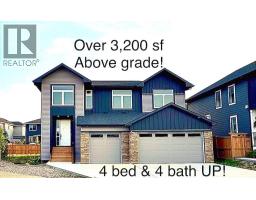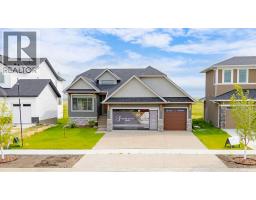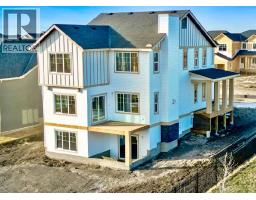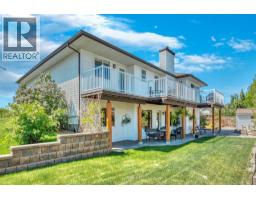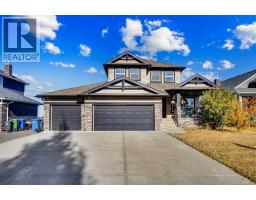105 Boulder Creek Bay SE Boulder Creek Estates, Langdon, Alberta, CA
Address: 105 Boulder Creek Bay SE, Langdon, Alberta
Summary Report Property
- MKT IDA2245411
- Building TypeHouse
- Property TypeSingle Family
- StatusBuy
- Added13 weeks ago
- Bedrooms4
- Bathrooms4
- Area2688 sq. ft.
- DirectionNo Data
- Added On05 Aug 2025
Property Overview
Location, location, location! Situated in a quiet, family-friendly cul-de-sac and backing directly onto a green space with walking paths, a tot park, and just steps from a basketball court, this home offers one of the most sought-after spots in the community. Golfers will especially appreciate being within easy walking distance to the Track Golf Course and its popular restaurant—perfect for family outings or a quick round after work.Welcome to 105 Boulder Creek Bay in Langdon. This beautifully maintained 2-storey home features a rare heated four-car garage—ideal for anyone needing extra space for vehicles, toys, or a workshop. Step inside to find engineered hardwood flooring, 9-foot ceilings, and an abundance of natural light creating a warm and welcoming atmosphere. The kitchen is designed for both everyday living and entertaining, with a large center island, quartz countertops, stainless steel appliances, and a spacious walk-in pantry. Just off the kitchen, a centrally located deck offers a private and sheltered space to enjoy summer BBQs with friends and family.The open-concept main level also includes a large dining area and a bright living room featuring a cozy gas fireplace and large windows overlooking the yard. Upstairs, the expansive bonus room provides the perfect hangout for movie nights or homework, while the primary bedroom offers a true retreat with a luxurious five-piece ensuite and walk-in closet. Two additional bedrooms and a four-piece main bath complete the upper floor.The fully finished basement adds even more value with a large recreation area, sitting space, home gym, the fourth bedroom, and a full bathroom—perfect for guests or teens. The backyard is fully landscaped and fenced, with a rear deck that offers the perfect vantage point for watching the kids play at the park just steps away.This is more than just a home—it's a lifestyle. Don't miss your chance to live in one of Boulder Creek's best locations. Book your showing today! (id:51532)
Tags
| Property Summary |
|---|
| Building |
|---|
| Land |
|---|
| Level | Rooms | Dimensions |
|---|---|---|
| Basement | Recreational, Games room | 14.08 Ft x 18.42 Ft |
| Exercise room | 9.92 Ft x 12.17 Ft | |
| Bedroom | 10.33 Ft x 10.83 Ft | |
| 4pc Bathroom | Measurements not available | |
| Main level | Laundry room | 9.00 Ft x 14.92 Ft |
| Kitchen | 15.42 Ft x 15.42 Ft | |
| Dining room | 10.33 Ft x 13.17 Ft | |
| Living room | 14.42 Ft x 17.58 Ft | |
| Office | 10.42 Ft x 13.42 Ft | |
| Other | 6.83 Ft x 8.42 Ft | |
| Pantry | 5.17 Ft x 5.58 Ft | |
| 2pc Bathroom | Measurements not available | |
| Upper Level | Primary Bedroom | 14.67 Ft x 15.42 Ft |
| Bedroom | 11.92 Ft x 12.17 Ft | |
| Bedroom | 9.83 Ft x 12.25 Ft | |
| Bonus Room | 13.00 Ft x 14.25 Ft | |
| 5pc Bathroom | Measurements not available | |
| 4pc Bathroom | Measurements not available |
| Features | |||||
|---|---|---|---|---|---|
| Cul-de-sac | PVC window | French door | |||
| No Smoking Home | Level | Gas BBQ Hookup | |||
| Concrete | Garage | Heated Garage | |||
| Garage | Attached Garage | Tandem | |||
| Washer | Refrigerator | Dishwasher | |||
| Stove | Dryer | Microwave | |||
| Hood Fan | Window Coverings | Central air conditioning | |||




















































