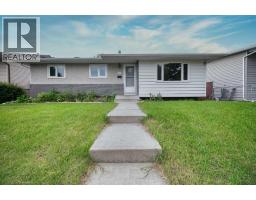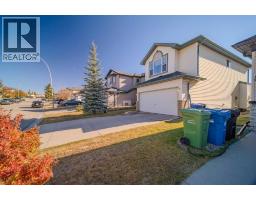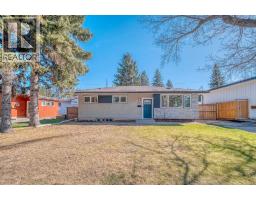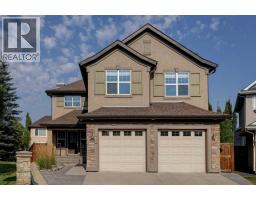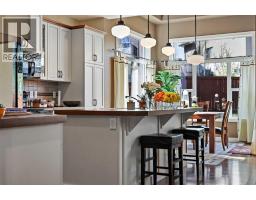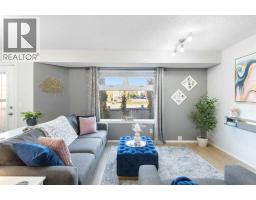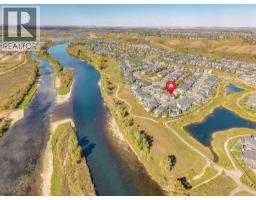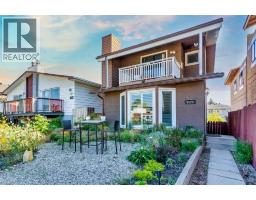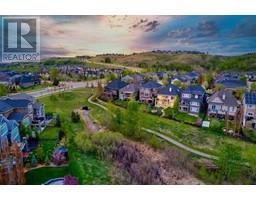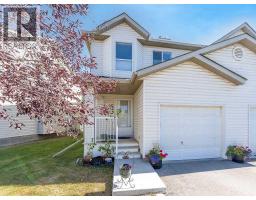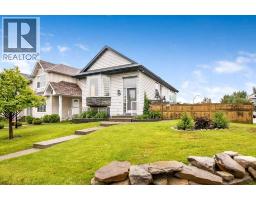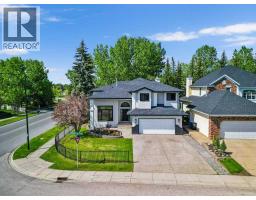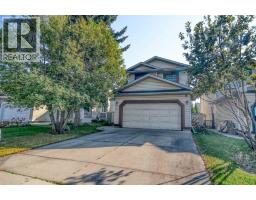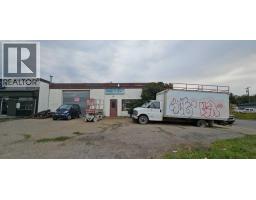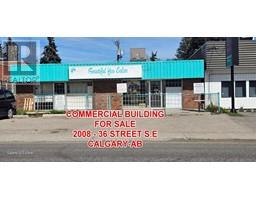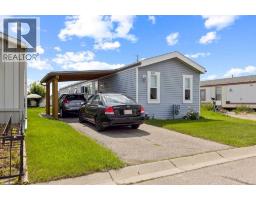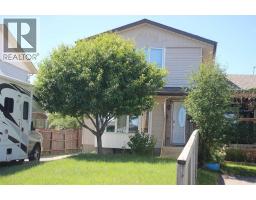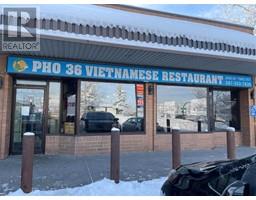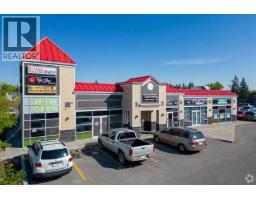1205, 128 2 Street SW Chinatown, Calgary, Alberta, CA
Address: 1205, 128 2 Street SW, Calgary, Alberta
1 Beds1 Baths509 sqftStatus: Buy Views : 875
Price
$329,000
Summary Report Property
- MKT IDA2261102
- Building TypeApartment
- Property TypeSingle Family
- StatusBuy
- Added2 weeks ago
- Bedrooms1
- Bathrooms1
- Area509 sq. ft.
- DirectionNo Data
- Added On03 Oct 2025
Property Overview
Luxury living in downtown Calgary! One of the Best Locations in the city! This modern one bedroom apartment in the Outlook at Waterfront, on the 12th floor and facing West! With great views of the city, Bow River and Rocky Mountains! Only steps away from the extremely popular Prince Island Park, and the future Green Line C-train Station. Great restaurants and coffee shops nearby! Building is full of amenities, such as Meeting Rooms, Party Room, Gym, Bike storage, Lockers, and a beautiful Court Yard! Friendly full-time concierge staff always ready to help. Perfect for someone looking for stress free downtown living, or a great investment! (id:51532)
Tags
| Property Summary |
|---|
Property Type
Single Family
Building Type
Apartment
Storeys
16
Square Footage
509 sqft
Community Name
Chinatown
Subdivision Name
Chinatown
Title
Condominium/Strata
Land Size
Unknown
Built in
2015
Parking Type
Underground
| Building |
|---|
Bedrooms
Above Grade
1
Bathrooms
Total
1
Interior Features
Appliances Included
Washer, Refrigerator, Cooktop - Gas, Dishwasher, Dryer, Microwave, Oven - Built-In, Hood Fan, Window Coverings
Flooring
Vinyl
Building Features
Features
No Animal Home, No Smoking Home, Parking
Style
Attached
Construction Material
Poured concrete
Square Footage
509 sqft
Total Finished Area
509 sqft
Building Amenities
Exercise Centre, Party Room, Recreation Centre
Heating & Cooling
Cooling
Central air conditioning
Heating Type
Central heating
Exterior Features
Exterior Finish
Concrete
Neighbourhood Features
Community Features
Pets Allowed
Amenities Nearby
Shopping
Maintenance or Condo Information
Maintenance Fees
$511.76 Monthly
Maintenance Fees Include
Condominium Amenities, Common Area Maintenance, Heat, Parking, Property Management, Reserve Fund Contributions, Sewer, Waste Removal, Water
Maintenance Management Company
Equium
Parking
Parking Type
Underground
Total Parking Spaces
1
| Land |
|---|
Other Property Information
Zoning Description
DC
| Level | Rooms | Dimensions |
|---|---|---|
| Main level | Kitchen | 2.47 M x 2.62 M |
| Primary Bedroom | 3.10 M x 2.90 M | |
| 4pc Bathroom | .00 M x .00 M | |
| Living room | 4.47 M x 3.37 M | |
| Other | 6.27 M x 1.72 M |
| Features | |||||
|---|---|---|---|---|---|
| No Animal Home | No Smoking Home | Parking | |||
| Underground | Washer | Refrigerator | |||
| Cooktop - Gas | Dishwasher | Dryer | |||
| Microwave | Oven - Built-In | Hood Fan | |||
| Window Coverings | Central air conditioning | Exercise Centre | |||
| Party Room | Recreation Centre | ||||






























