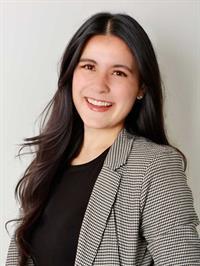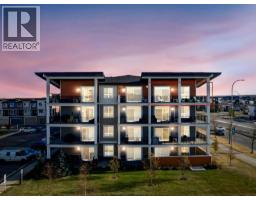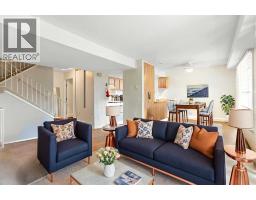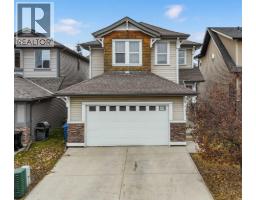206 Mt Aberdeen Manor SE McKenzie Lake, Calgary, Alberta, CA
Address: 206 Mt Aberdeen Manor SE, Calgary, Alberta
Summary Report Property
- MKT IDA2263702
- Building TypeRow / Townhouse
- Property TypeSingle Family
- StatusBuy
- Added9 weeks ago
- Bedrooms3
- Bathrooms3
- Area1064 sq. ft.
- DirectionNo Data
- Added On11 Oct 2025
Property Overview
Bright, spacious, and move-in ready, this exceptional corner-unit townhouse in McKenzie Lake showcases pride of ownership with a freshly painted interior, double attached garage, and private driveway. The main floor features an open-concept living and dining area that flows seamlessly into the kitchen with ample counter space and cabinetry, and opens onto a private deck, perfect for morning coffee or evening relaxation. Upstairs, you’ll find generously sized, light-filled bedrooms designed for comfort and privacy, while the finished basement adds a versatile second living area and a large bedroom with a walk-in closet, ideal for guests or extended family. Recent upgrades (2025) include a new hot water tank, furnace gas valve, and new shower faucet. The home also boasts energy-efficient triple-pane windows and low-maintenance living with condo fees covering exterior upkeep. Located just minutes from Deerfoot Trail, 130th Avenue, shopping, dining, gyms, and the natural beauty of Fish Creek Park, this rare corner unit offers an ideal combination of lifestyle, convenience, and long-term value in one of Calgary’s most desirable neighborhoods. (id:51532)
Tags
| Property Summary |
|---|
| Building |
|---|
| Land |
|---|
| Level | Rooms | Dimensions |
|---|---|---|
| Basement | 4pc Bathroom | 4.83 Ft x 12.75 Ft |
| Laundry room | 19.67 Ft x 6.25 Ft | |
| Recreational, Games room | 17.92 Ft x 14.92 Ft | |
| Other | 7.17 Ft x 8.83 Ft | |
| Bedroom | 13.42 Ft x 14.92 Ft | |
| Main level | 4pc Bathroom | 5.00 Ft x 8.25 Ft |
| 2pc Bathroom | 3.17 Ft x 7.33 Ft | |
| Bedroom | 11.67 Ft x 12.00 Ft | |
| Dining room | 6.42 Ft x 12.67 Ft | |
| Foyer | 5.50 Ft x 11.58 Ft | |
| Kitchen | 12.92 Ft x 8.67 Ft | |
| Living room | 12.92 Ft x 16.08 Ft | |
| Primary Bedroom | 15.33 Ft x 10.42 Ft |
| Features | |||||
|---|---|---|---|---|---|
| PVC window | No neighbours behind | No Animal Home | |||
| No Smoking Home | Parking | Attached Garage(2) | |||
| Washer | Refrigerator | Range - Electric | |||
| Dishwasher | Range | Dryer | |||
| Microwave | Hood Fan | None | |||



















































