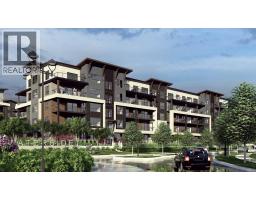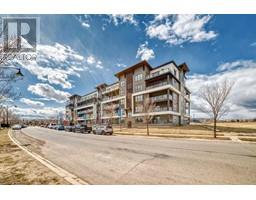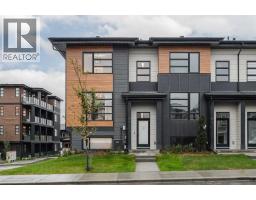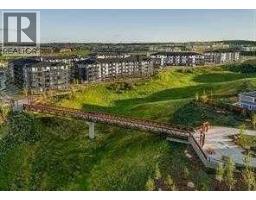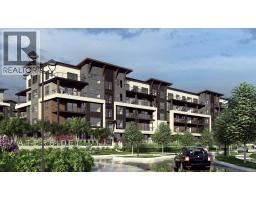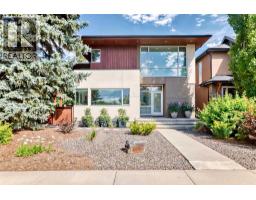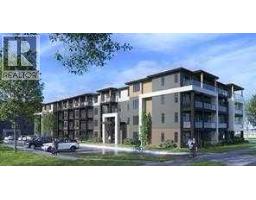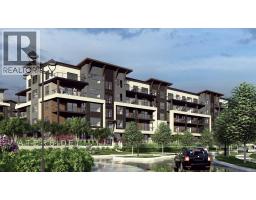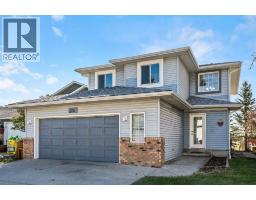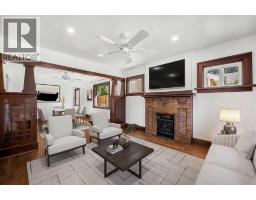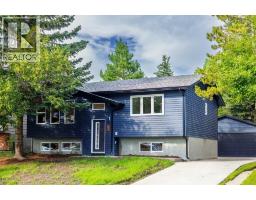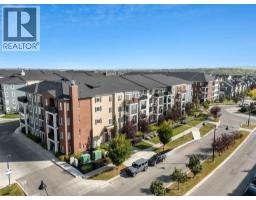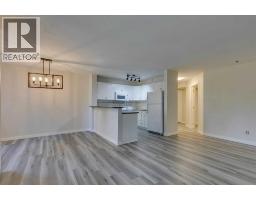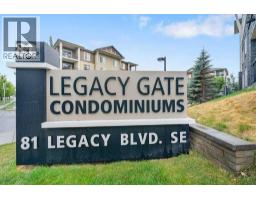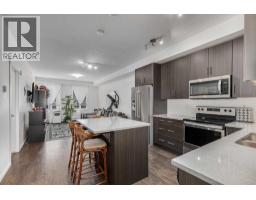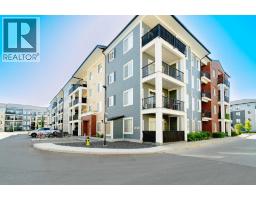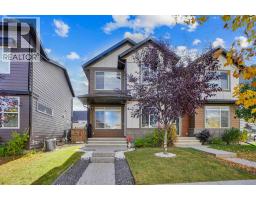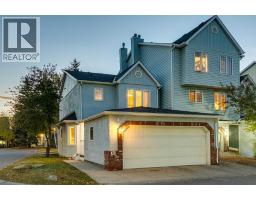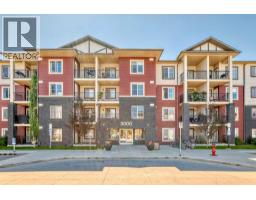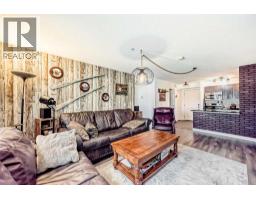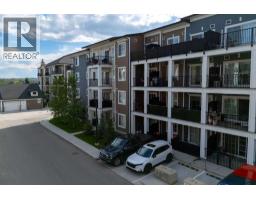1211, 14910 1 Street NW Livingston, Calgary, Alberta, CA
Address: 1211, 14910 1 Street NW, Calgary, Alberta
1 Beds1 Baths503 sqftStatus: Buy Views : 726
Price
$224,900
Summary Report Property
- MKT IDA2234342
- Building TypeApartment
- Property TypeSingle Family
- StatusBuy
- Added7 weeks ago
- Bedrooms1
- Bathrooms1
- Area503 sq. ft.
- DirectionNo Data
- Added On23 Aug 2025
Property Overview
The Carr 2 is a 1-bedroom, 1-bath, offering 503 sq. ft. of thoughtfully designed living space. Features include stainless steel appliances and an upgraded kitchen equipped with quartz countertops, a full-height stylish backsplash, and soft-close cabinetry. The unit boasts 9-foot ceilings, extra-large double-pane windows, and 8-foot-wide patio doors that provide abundant natural light. In-suite laundry adds convenience. This home is ideally situated near walking trails, shopping centers, and Stoney Trail, ensuring easy access throughout the city. It also comes with a 5-year Alberta New Home Warranty for stress-free ownership. (id:51532)
Tags
| Property Summary |
|---|
Property Type
Single Family
Building Type
Apartment
Storeys
4
Square Footage
503 sqft
Community Name
Livingston
Subdivision Name
Livingston
Title
Condominium/Strata
Land Size
Unknown
Built in
2026
Parking Type
None
| Building |
|---|
Bedrooms
Above Grade
1
Bathrooms
Total
1
Interior Features
Appliances Included
Washer, Refrigerator, Range - Electric, Dishwasher, Dryer, Microwave Range Hood Combo
Flooring
Ceramic Tile, Vinyl Plank
Building Features
Features
Parking
Style
Attached
Construction Material
Wood frame
Square Footage
503 sqft
Total Finished Area
503 sqft
Fire Protection
Alarm system
Heating & Cooling
Cooling
Wall unit
Heating Type
Baseboard heaters, Hot Water
Neighbourhood Features
Community Features
Pets Allowed, Pets Allowed With Restrictions
Amenities Nearby
Park, Shopping
Maintenance or Condo Information
Maintenance Fees
$305 Monthly
Maintenance Fees Include
Heat, Property Management, Sewer, Waste Removal, Water
Maintenance Management Company
Peka Property Management
Parking
Parking Type
None
Total Parking Spaces
1
| Land |
|---|
Other Property Information
Zoning Description
MC-2
| Level | Rooms | Dimensions |
|---|---|---|
| Main level | Eat in kitchen | 5.83 Ft x 18.67 Ft |
| Living room | 10.00 Ft x 15.33 Ft | |
| Primary Bedroom | 9.25 Ft x 10.33 Ft | |
| 4pc Bathroom | .00 Ft x .00 Ft |
| Features | |||||
|---|---|---|---|---|---|
| Parking | None | Washer | |||
| Refrigerator | Range - Electric | Dishwasher | |||
| Dryer | Microwave Range Hood Combo | Wall unit | |||



















