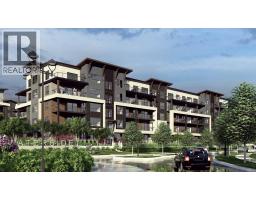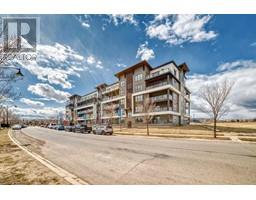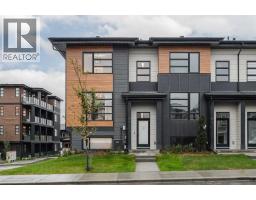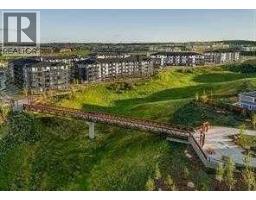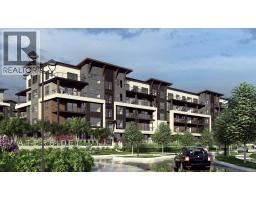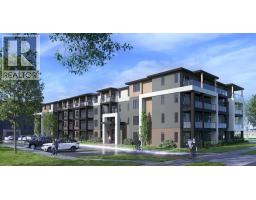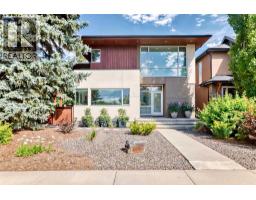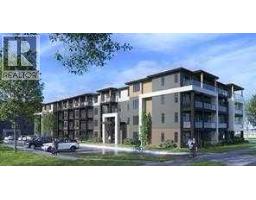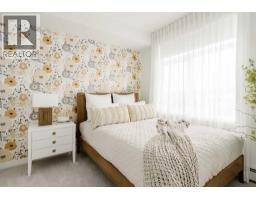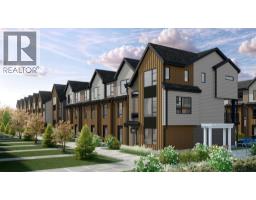Bedrooms
Bathrooms
Interior Features
Appliances Included
Washer, Refrigerator, Window/Sleeve Air Conditioner, Dishwasher, Stove, Dryer
Flooring
Ceramic Tile, Vinyl Plank
Building Features
Features
No Animal Home, No Smoking Home, Parking
Foundation Type
Poured Concrete
Construction Material
Poured concrete, Wood frame
Total Finished Area
502 sqft
Heating & Cooling
Cooling
Window air conditioner, Wall unit
Exterior Features
Neighbourhood Features
Community Features
Lake Privileges, Pets Allowed, Pets Allowed With Restrictions
Amenities Nearby
Water Nearby
Maintenance or Condo Information
Maintenance Fees
$345 Monthly
Maintenance Fees Include
Common Area Maintenance, Heat, Insurance, Interior Maintenance, Ground Maintenance, Property Management, Reserve Fund Contributions, Sewer, Waste Removal, Water
Maintenance Management Company
Simco
Parking














