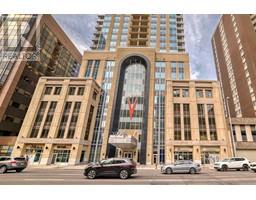1221, 8810 Royal birch Boulevard NW Royal Oak, Calgary, Alberta, CA
Address: 1221, 8810 Royal birch Boulevard NW, Calgary, Alberta
Summary Report Property
- MKT IDA2150533
- Building TypeApartment
- Property TypeSingle Family
- StatusBuy
- Added14 weeks ago
- Bedrooms2
- Bathrooms1
- Area853 sq. ft.
- DirectionNo Data
- Added On13 Aug 2024
Property Overview
Welcome to this bright and open-concept 2 bedroom condo apartment in the desirable community of Royal Oak. This unit offers 2 parking stalls (1 titled underground & 1 assigned outdoor) and a large assigned storage locker, a rare offering for condo buildings in this area. Utilities are ALL included (electricity, heat, water/sewer). Kitchen has lots of cabinet and counter space, raised breakfast bar. Many upgrades: New kitchen cabinet, new paint for the entire walls, New base boards, New hard flooring, New toilet, New bathroom cabinet and top. Spacious dining & living room provide enough space for your needs and south facing balcony is perfect for year round BBQ. Both bedrooms are also south facing - bright and filled with natural sunlight and large enough for your beds, drawers & more. 4pc bathroom and in-suite laundry with extra storage complete this unit. Within walking distance to many shops and amenities, public transit, major roads and new Shane Homes YMCA. Book a showing to come in and view this beautiful home, you won't be disappointed! (id:51532)
Tags
| Property Summary |
|---|
| Building |
|---|
| Land |
|---|
| Level | Rooms | Dimensions |
|---|---|---|
| Main level | Other | 9.33 Ft x 8.17 Ft |
| Living room | 13.00 Ft x 15.33 Ft | |
| Kitchen | 10.00 Ft x 9.50 Ft | |
| Dining room | 10.08 Ft x 11.33 Ft | |
| Other | 4.33 Ft x 3.33 Ft | |
| Bedroom | 9.83 Ft x 10.17 Ft | |
| Primary Bedroom | 12.17 Ft x 11.33 Ft | |
| Laundry room | 5.42 Ft x 6.08 Ft | |
| 4pc Bathroom | 4.92 Ft x 8.50 Ft |
| Features | |||||
|---|---|---|---|---|---|
| Elevator | No Animal Home | No Smoking Home | |||
| Parking | Underground | Washer | |||
| Refrigerator | Dishwasher | Stove | |||
| Dryer | Hood Fan | Window Coverings | |||
| None | |||||






















































