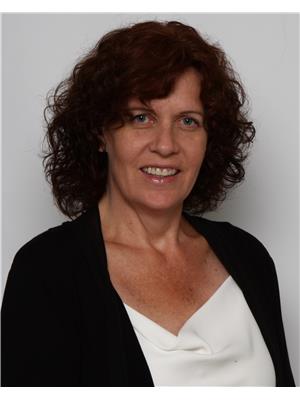130, 8535 Bonaventure Drive SE Acadia, Calgary, Alberta, CA
Address: 130, 8535 Bonaventure Drive SE, Calgary, Alberta
Summary Report Property
- MKT IDA2157905
- Building TypeApartment
- Property TypeSingle Family
- StatusBuy
- Added14 weeks ago
- Bedrooms1
- Bathrooms1
- Area647 sq. ft.
- DirectionNo Data
- Added On15 Aug 2024
Property Overview
Discover this immaculate 1-bedroom, 1-bath condo, ideally located on the main floor of the serene Sierra’s of Heritage. This pristine home features an open-concept layout with brand-new flooring throughout, offering a fresh and modern feel. The spacious foyer flows effortlessly into the open kitchen and adjoining living room, perfect for both relaxation and entertaining. Enjoy the comfort of a large private bedroom and a generously sized bathroom that ensures easy accessibility. The condo also boasts a convenient large laundry room with extra in-suite storage. Benefit from main floor living with easy accessibility, 2 assigned parking stalls, and a storage locker in the parkade. As part of this vibrant 55+ community, you’ll have access to a wide range of amenities and social activities designed for an active lifestyle. Enjoy the indoor pool, hot tub, recreation room, hobby room, car wash, workshop, library, party room, and private courtyard. Guest suites on every floor offer a welcoming space for overnight family and friend visitors with ample visitor parking, and an onsite manager ensures smooth operations and support. Situated within walking distance of the many amenities in Heritage Plaza and Calgary Co-op Macleod Trail Plaza this condo blends comfort, convenience, and community. Don’t miss out on this exceptional opportunity—schedule your visit today and experience all that this wonderful home has to offer! (id:51532)
Tags
| Property Summary |
|---|
| Building |
|---|
| Land |
|---|
| Level | Rooms | Dimensions |
|---|---|---|
| Main level | 4pc Bathroom | 9.33 Ft x 7.42 Ft |
| Primary Bedroom | 12.92 Ft x 12.08 Ft | |
| Kitchen | 13.25 Ft x 10.92 Ft | |
| Laundry room | 9.33 Ft x 5.42 Ft | |
| Living room | 13.67 Ft x 11.08 Ft | |
| Foyer | 5.58 Ft x 5.50 Ft | |
| Other | 11.58 Ft x 9.92 Ft |
| Features | |||||
|---|---|---|---|---|---|
| No Animal Home | No Smoking Home | Guest Suite | |||
| Parking | Underground | Washer | |||
| Refrigerator | Dishwasher | Stove | |||
| Dryer | Freezer | Hood Fan | |||
| Central air conditioning | Car Wash | Guest Suite | |||
| Swimming | Party Room | Recreation Centre | |||
| Whirlpool | |||||
































































