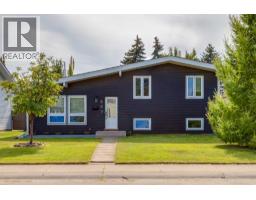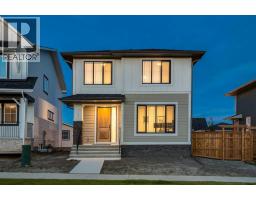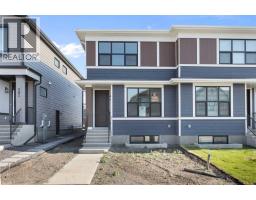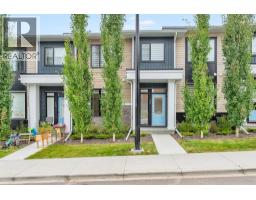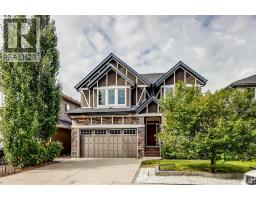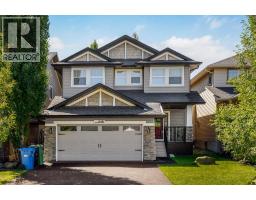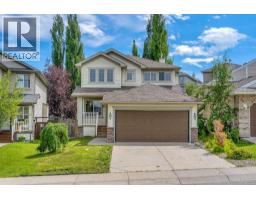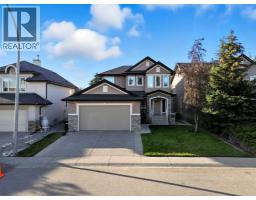1301 21 Avenue NW Capitol Hill, Calgary, Alberta, CA
Address: 1301 21 Avenue NW, Calgary, Alberta
Summary Report Property
- MKT IDA2257554
- Building TypeRow / Townhouse
- Property TypeSingle Family
- StatusBuy
- Added2 days ago
- Bedrooms4
- Bathrooms4
- Area1261 sq. ft.
- DirectionNo Data
- Added On29 Sep 2025
Property Overview
Elegant townhome nestled on a peaceful street in Capitol Hill, directly across from Confederation Park. Designed with modern living in mind, the open-concept main floor features hardwood flooring throughout, a cozy living room with a electric fireplace, a spacious dining area, and a beautifully equipped kitchen with stainless steel appliances, quartz countertops (including a large island), and custom cabinetry. With patio doors to a spacious side yard courtyard and deck area with ambient lighting and sunny west exposure. Upstairs, you'll find convenient second-floor laundry, a full 4-piece bathroom, and three generously-sized bedrooms, including a master suite with a walk-in closet and a private ensuite bathroom. The fully finished basement adds even more space, featuring a 4th bedroom, another 4-piece bathroom, and recreation room. With a private garage that accommodates full-sized trucks with ample room for additional storage. This home is situated on a serene, tree-lined street in Capitol Hill. It’s also conveniently close to SAIT, shopping, and an array of local amenities. (id:51532)
Tags
| Property Summary |
|---|
| Building |
|---|
| Land |
|---|
| Level | Rooms | Dimensions |
|---|---|---|
| Second level | Primary Bedroom | 11.00 Ft x 10.67 Ft |
| Other | 8.25 Ft x 6.17 Ft | |
| 4pc Bathroom | 8.25 Ft x 5.75 Ft | |
| Bedroom | 10.08 Ft x 8.92 Ft | |
| Bedroom | 10.00 Ft x 8.83 Ft | |
| 4pc Bathroom | 9.75 Ft x 5.17 Ft | |
| Laundry room | 3.25 Ft x 3.25 Ft | |
| Basement | Family room | 12.33 Ft x 9.00 Ft |
| Bedroom | 10.92 Ft x 10.17 Ft | |
| 4pc Bathroom | 9.08 Ft x 4.92 Ft | |
| Storage | 8.33 Ft x 7.67 Ft | |
| Main level | Foyer | 6.33 Ft x 4.08 Ft |
| Kitchen | 13.92 Ft x 13.50 Ft | |
| Living room | 10.75 Ft x 9.92 Ft | |
| Dining room | 12.17 Ft x 7.92 Ft | |
| 2pc Bathroom | 5.17 Ft x 5.17 Ft |
| Features | |||||
|---|---|---|---|---|---|
| Back lane | No Smoking Home | Detached Garage(1) | |||
| Washer | Refrigerator | Dishwasher | |||
| Stove | Oven | Dryer | |||
| Microwave | Hood Fan | Central air conditioning | |||































