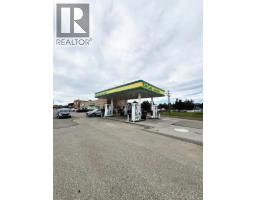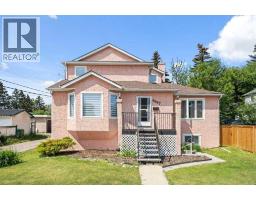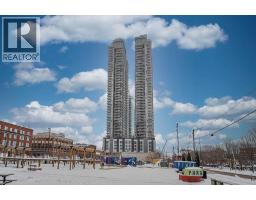1313, 730 2 Avenue SW Eau Claire, Calgary, Alberta, CA
Address: 1313, 730 2 Avenue SW, Calgary, Alberta
Summary Report Property
- MKT IDA2256409
- Building TypeApartment
- Property TypeSingle Family
- StatusBuy
- Added16 weeks ago
- Bedrooms2
- Bathrooms2
- Area660 sq. ft.
- DirectionNo Data
- Added On03 Nov 2025
Property Overview
This brand-new 2-bedroom, 2-bathroom condo in First & Park by Graywood Developments is the perfect hands-off investment opportunity in one of Calgary’s most desirable neighbourhoods. Currently leased, the unit offers immediate rental income and long-term upside in a location with consistently strong tenant demand.Perched on the 13th floor, the condo features panoramic views of the Bow River, Peace Bridge, and downtown skyline — a true highlight that sets it apart in the market. The open-concept layout includes 9-foot ceilings, floor-to-ceiling windows, and stylish vinyl plank flooring. A modern kitchen is outfitted with Fulgor stainless steel appliances, a gas cooktop, and quartz countertops. The primary suite comes with a walk-through closet and ensuite bath, complemented by a second bedroom and full bathroom for added flexibility.Residents enjoy private balconies, in-unit laundry, air conditioning, and premium building amenities such as a fitness centre, lounge, meeting room, visitor parking, bike storage, and daytime concierge.Located steps from Prince’s Island Park, the Bow River pathways, downtown offices, and Calgary’s best dining, this property combines lifestyle appeal with rental stability. Whether you’re seeking steady cash flow or long-term appreciation, this unit checks all the boxes. (id:51532)
Tags
| Property Summary |
|---|
| Building |
|---|
| Land |
|---|
| Level | Rooms | Dimensions |
|---|---|---|
| Main level | Other | 4.17 Ft x 10.42 Ft |
| Bedroom | 7.00 Ft x 8.83 Ft | |
| Laundry room | 3.25 Ft x 3.00 Ft | |
| Kitchen | 5.33 Ft x 13.33 Ft | |
| Dining room | 5.17 Ft x 11.58 Ft | |
| Living room | 10.42 Ft x 9.83 Ft | |
| Primary Bedroom | 9.00 Ft x 8.50 Ft | |
| Other | 6.00 Ft x 5.67 Ft | |
| 3pc Bathroom | 4.92 Ft x 7.92 Ft | |
| 4pc Bathroom | 8.08 Ft x 4.92 Ft | |
| Other | 12.50 Ft x 7.00 Ft |
| Features | |||||
|---|---|---|---|---|---|
| No Animal Home | No Smoking Home | Gas BBQ Hookup | |||
| Parking | Other | Refrigerator | |||
| Cooktop - Gas | Dishwasher | Oven - Built-In | |||
| Hood Fan | Washer & Dryer | Central air conditioning | |||
| Exercise Centre | Party Room | ||||
















































