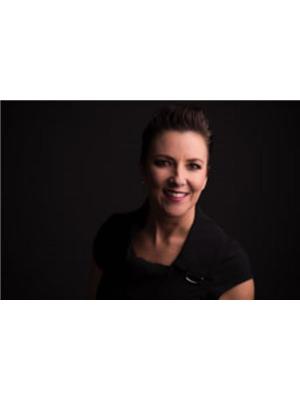132, 7172 Coach Hill Road SW Coach Hill, Calgary, Alberta, CA
Address: 132, 7172 Coach Hill Road SW, Calgary, Alberta
Summary Report Property
- MKT IDA2152385
- Building TypeRow / Townhouse
- Property TypeSingle Family
- StatusBuy
- Added14 weeks ago
- Bedrooms3
- Bathrooms2
- Area1150 sq. ft.
- DirectionNo Data
- Added On13 Aug 2024
Property Overview
Are you looking for an affordable home in a great community, safe for your family in an established area with other GREAT communities surrounding… all with NO exterior maintenance and good condo fees? Look no further than Coach Hill Manor! Welcome to this 3 bedroom and 2 bathroom home where all the lawn maintenance, snow shoveling and exterior building maintenance is included with the condo fees. The main floor living room offers plenty of space with a great wood burning fireplace for chilly winter evenings and a big deck for summer BBQ’s and watching the kids play in the common courtyard green space. The kitchen has lots of cabinetry and good space for the dining area. Main floor has all upgraded vinyl plank flooring. Upstairs you will find the three bedrooms. The Main Bedroom is spacious and has his/ hers closets with additional storage in a third big closet behind the door. It also has patio doors that lead to your own balcony, the perfect place to enjoy a quiet morning coffee. Two more good sized bedrooms, one with a big walk in closet and a full bathroom round out this upper floor. The basement is clean and ready for you to add your own personal touch. Washer and Dryer are located in the basement w/ folding area and plenty of storage if you don’t want to develop it. Visitor Parking is located right beside the unit, convenient for friends coming to visit! All of this in a location with easy access to Bow Trail, Stony Trail or Downtown. Immediate possession available! *New Water Tank, fall of 2023 and Furnace Motor replaced Dec 2022. Make you appointment to view this great property TODAY, it won’t last long! (id:51532)
Tags
| Property Summary |
|---|
| Building |
|---|
| Land |
|---|
| Level | Rooms | Dimensions |
|---|---|---|
| Main level | Kitchen | 8.17 Ft x 7.92 Ft |
| Living room | 17.25 Ft x 14.42 Ft | |
| Dining room | 9.00 Ft x 8.42 Ft | |
| 2pc Bathroom | 5.25 Ft x 5.00 Ft | |
| Upper Level | Bedroom | 12.25 Ft x 11.42 Ft |
| Bedroom | 9.25 Ft x 8.50 Ft | |
| Bedroom | 11.58 Ft x 8.25 Ft | |
| 4pc Bathroom | 8.67 Ft x 5.00 Ft |
| Features | |||||
|---|---|---|---|---|---|
| No Animal Home | No Smoking Home | Parking | |||
| Washer | Refrigerator | Dishwasher | |||
| Stove | Dryer | Microwave | |||
| Hood Fan | Window Coverings | None | |||
















































