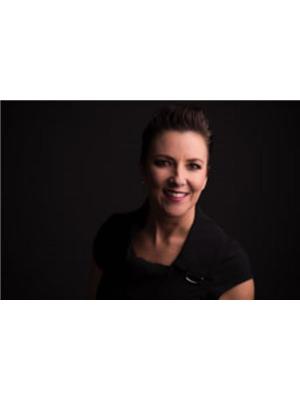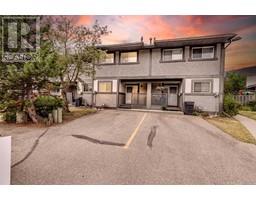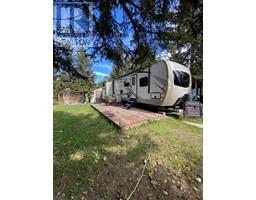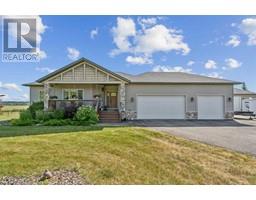31361 Range Road 15, Rural Mountain View County, Alberta, CA
Address: 31361 Range Road 15, Rural Mountain View County, Alberta
Summary Report Property
- MKT IDA2125683
- Building TypeHouse
- Property TypeSingle Family
- StatusBuy
- Added22 weeks ago
- Bedrooms3
- Bathrooms3
- Area2224 sq. ft.
- DirectionNo Data
- Added On17 Jun 2024
Property Overview
Incredible Home, 2nd Dwelling, Shop and MORE! Bring the HORSES and the TOYS to the family friendly community of Didsbury! This acreage is MOVE IN READY! Pride of ownership shines throughout every aspect of this incredible property. This 2012 home was built with attention to every detail, far too much to list in the description here, so please check out the Supplement Feature Sheet in the Attachments. The main home boasts a grand entrance with vaulted ceilings and wood burning fireplace in the main living room. Big open kitchen with upgraded cabinets, SS Appliances and Granite countertops throughout. EVERY faucet in the house has INSTANT HOT WATER! Primary Bedroom is conveniently located on the main floor with walk in closet and ensuite! Check out the HUGE shower with two shower heads. Main floor also boasts an office and 2nd bathroom. Big bonus room upstairs, two more bedrooms and full bathroom complete this upper level. Basement is undeveloped for you to do with as you wish. It has a SEPARATE entrance from the garage to allow you options if you wanted to suite it (with County permission). Basement has in-floor heat and chimney rough in for a fireplace in the basement. Washer and Dryer are in the basement and included. No need to worry about the summer heat, this is home is AIR CONDITIONED. Beautiful front AND back decks to enjoy the views of this AMAZING yard. Back deck off the kitchen has NG hookup for the BBQ. There is ANOTHER Triple unattached Garage in the yard, one end has a dividing wall and currently used for wood storage and tractor parking. The Rental House (mobile home with an addition), has been renovated and has 2 living rooms, a gas fireplace, 2 bedrooms, full bathroom and laundry. Furnace replaced in 2020 and Water Tank in 2018 and W/D in 2020. The 2000 sq ft Shop (40 x 50) is HEATED with Radiant Heat. Lots of space here with an upper mezzanine for storage, a half bath for washing up (has hot water) and washer/dryer hook ups (washer & dryer not inclu ded). This property has a GREAT set up for horses! Two grass fields with plank fencing and an auto waterer to serve both sides of the fence. A second location serviced with water and power w/ a cement base is ready for you to install a 2nd waterer (located by the cement pad, currently used for RV Parking). Covered row shelters with paddocks have power and a yard light, good for horses or for hay storage. There are 3 yard lights on sensors. There are SEVEN hydrants in the yard to water plants & trees, or to set up additional paddocks for livestock. Extra gates at the back are included. Don’t forget to invite your friends to visit, there are TWO RV hook ups! All of this in a PICTURE PERFECT setting with park like landscaping. Make your appointment today to see this incredible property, located just minutes from town! (id:51532)
Tags
| Property Summary |
|---|
| Building |
|---|
| Land |
|---|
| Level | Rooms | Dimensions |
|---|---|---|
| Main level | Kitchen | 14.75 Ft x 12.83 Ft |
| Living room | 18.17 Ft x 16.92 Ft | |
| Dining room | 13.00 Ft x 8.17 Ft | |
| Office | 13.00 Ft x 11.92 Ft | |
| Primary Bedroom | 13.67 Ft x 12.00 Ft | |
| 2pc Bathroom | 6.17 Ft x 5.08 Ft | |
| 3pc Bathroom | 14.08 Ft x 6.92 Ft | |
| Upper Level | Bedroom | 12.08 Ft x 9.58 Ft |
| Bedroom | 11.92 Ft x 9.50 Ft | |
| Bonus Room | 15.92 Ft x 10.92 Ft | |
| 4pc Bathroom | 9.83 Ft x 5.58 Ft |
| Features | |||||
|---|---|---|---|---|---|
| No neighbours behind | No Smoking Home | Attached Garage(2) | |||
| Gravel | Detached Garage(3) | Washer | |||
| Refrigerator | Dishwasher | Stove | |||
| Dryer | Microwave Range Hood Combo | Window Coverings | |||
| Central air conditioning | |||||







































































